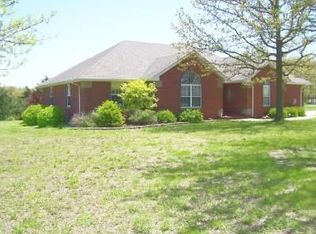Closed
Price Unknown
1181 E 410th Road, Bolivar, MO 65613
5beds
3,600sqft
Single Family Residence
Built in 2015
8.02 Acres Lot
$573,600 Zestimate®
$--/sqft
$2,514 Estimated rent
Home value
$573,600
Estimated sales range
Not available
$2,514/mo
Zestimate® history
Loading...
Owner options
Explore your selling options
What's special
SOUTHWEST ELECTRIC! This home has so much to offer! It sits on 8 acres just north of Bolivar. When you walk in you'll be greeted by 20 ft ceilings and a large open concept living, kitchen and dining area. There is a stunning gas log fireplace as a focal point. The kitchen has a huge island for cooking and entertaining, as well as a double oven, oversized refrigerator and freezer, pantry and more! Down one hall you'll find 4 bedrooms and 2 bathrooms. And down the other hall you'll find the laundry room with access to the oversized 2 car garage (with a built in storm shelter in the floor) and the primary bedroom and bathroom. There is an open loft that adds charm, more space and a great view down in to the main part of the house. With lots of windows and 9 ft ceilings throughout the rest of the house, you'll get to take in everything the country views have to offer! And that's just inside. Outside there is a 720 sq ft covered front porch, a back patio with a fire pit area, and a detached 30x50 shop with concrete floors. You won't want to miss the opportunity to see this special property!
Zillow last checked: 8 hours ago
Listing updated: June 11, 2025 at 11:48am
Listed by:
Kelly A. Mauck 417-328-9058,
Stellar Real Estate Co.
Bought with:
Ryan Pinkston, 2020024594
Hubbert Realty
Source: SOMOMLS,MLS#: 60292289
Facts & features
Interior
Bedrooms & bathrooms
- Bedrooms: 5
- Bathrooms: 3
- Full bathrooms: 3
Heating
- Central, Electric, Propane
Cooling
- Central Air
Appliances
- Included: Electric Cooktop, Built-In Electric Oven, Ice Maker, Commercial Grade, Microwave, Water Softener Owned, Refrigerator, Electric Water Heater, Disposal, Dishwasher
- Laundry: Main Level, W/D Hookup
Features
- Walk-in Shower, Soaking Tub, Granite Counters, High Ceilings, Walk-In Closet(s)
- Flooring: Carpet, Tile, Laminate
- Windows: Blinds, Double Pane Windows
- Has basement: No
- Attic: Partially Floored,Permanent Stairs
- Has fireplace: Yes
- Fireplace features: Living Room, Propane
Interior area
- Total structure area: 3,600
- Total interior livable area: 3,600 sqft
- Finished area above ground: 3,600
- Finished area below ground: 0
Property
Parking
- Total spaces: 4
- Parking features: RV Access/Parking, Garage Faces Side, Driveway
- Attached garage spaces: 4
- Has uncovered spaces: Yes
Features
- Levels: One and One Half
- Stories: 1
- Patio & porch: Patio, Front Porch
- Fencing: Cross Fenced
Lot
- Size: 8.02 Acres
- Features: Acreage
Details
- Additional structures: Storm Shelter
- Parcel number: 89060.623000000009.02
- Other equipment: Air Purifier
Construction
Type & style
- Home type: SingleFamily
- Architectural style: Barndominium
- Property subtype: Single Family Residence
Materials
- Metal Siding
- Foundation: Crawl Space
- Roof: Metal
Condition
- Year built: 2015
Utilities & green energy
- Sewer: Septic Tank
- Water: Private
Green energy
- Energy efficient items: Appliances, High Efficiency - 90%+
Community & neighborhood
Security
- Security features: Smoke Detector(s)
Location
- Region: Bolivar
- Subdivision: N/A
Other
Other facts
- Listing terms: Cash,VA Loan,USDA/RD,FHA,Conventional
Price history
| Date | Event | Price |
|---|---|---|
| 6/11/2025 | Sold | -- |
Source: | ||
| 4/27/2025 | Pending sale | $595,700$165/sqft |
Source: | ||
| 4/21/2025 | Listed for sale | $595,700+19.9%$165/sqft |
Source: | ||
| 6/30/2021 | Sold | -- |
Source: Agent Provided Report a problem | ||
| 6/10/2021 | Pending sale | $497,000$138/sqft |
Source: | ||
Public tax history
| Year | Property taxes | Tax assessment |
|---|---|---|
| 2024 | $27 +0.5% | $490 |
| 2023 | $27 +4.9% | $490 |
| 2022 | $25 +0.4% | $490 |
Find assessor info on the county website
Neighborhood: 65613
Nearby schools
GreatSchools rating
- 9/10Bolivar Intermediate SchoolGrades: 3-5Distance: 2.6 mi
- 4/10Bolivar Middle SchoolGrades: 6-8Distance: 3.4 mi
- 8/10Bolivar High SchoolGrades: 9-12Distance: 2.6 mi
Schools provided by the listing agent
- Elementary: Bolivar
- Middle: Bolivar
- High: Bolivar
Source: SOMOMLS. This data may not be complete. We recommend contacting the local school district to confirm school assignments for this home.
Sell with ease on Zillow
Get a Zillow Showcase℠ listing at no additional cost and you could sell for —faster.
$573,600
2% more+$11,472
With Zillow Showcase(estimated)$585,072
