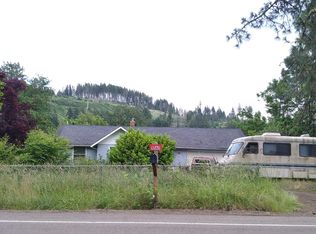Country Home with 1400 Square Feet, 4 Bedrooms, 2 Bathrooms. Large Living Room, Dining Room with a Bay Window, Kitchen, Inside Utility Room. Plus Bonus Room with separate access. Has Vinyl windows, new spetic Tank, New Electrical Panel. Needs work but you can make it your home. Being Sold As-Is
This property is off market, which means it's not currently listed for sale or rent on Zillow. This may be different from what's available on other websites or public sources.
