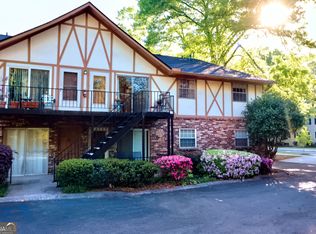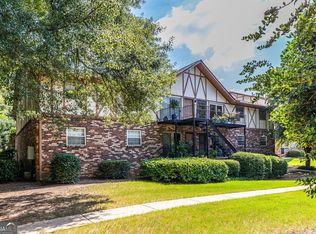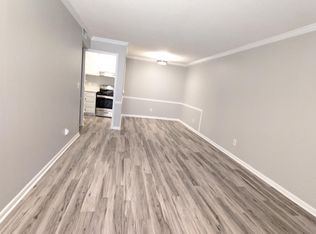Closed
$199,000
1181 Church St Unit G, Decatur, GA 30030
2beds
936sqft
Condominium
Built in 1968
-- sqft lot
$197,200 Zestimate®
$213/sqft
$1,878 Estimated rent
Home value
$197,200
$181,000 - $213,000
$1,878/mo
Zestimate® history
Loading...
Owner options
Explore your selling options
What's special
Sunlight filled condo in City of Decatur zoned for City of Decatur Schools. Relax by the pool, or walk a few steps to enjoy 17 Acre Glenlake Park including an off leash dog area, walking trails and plenty of places to rest in the shade and take in a good book. Improve your tennis game, or take a dip in the Glenlake pool, Kitchen has granite countertops, gas range and a pantry. Washer and dryer in unit. Please note that it is up a flight of exterior stairs, with no one above you. Walk-able to everything in downtown Decatur and close to all the new shopping areas with multiple restaurants, retail shops and grocery stores. Easy access to 285, Emory, Agnes Scott and the CDC. This is your affordable urban oasis!
Zillow last checked: 8 hours ago
Listing updated: January 14, 2026 at 01:18pm
Listed by:
Ellen Buettner 404-805-4031,
Keller Williams Realty
Bought with:
Hersh Shah, 396080
Keller Williams Realty
Source: GAMLS,MLS#: 10460527
Facts & features
Interior
Bedrooms & bathrooms
- Bedrooms: 2
- Bathrooms: 2
- Full bathrooms: 1
- 1/2 bathrooms: 1
- Main level bathrooms: 1
- Main level bedrooms: 2
Kitchen
- Features: Breakfast Bar, Pantry
Heating
- Forced Air
Cooling
- Central Air
Appliances
- Included: Dishwasher, Dryer, Oven/Range (Combo), Refrigerator, Washer
- Laundry: Laundry Closet
Features
- Walk-In Closet(s)
- Flooring: Vinyl
- Windows: Window Treatments
- Basement: None
- Has fireplace: No
- Common walls with other units/homes: End Unit,No One Above
Interior area
- Total structure area: 936
- Total interior livable area: 936 sqft
- Finished area above ground: 936
- Finished area below ground: 0
Property
Parking
- Total spaces: 2
- Parking features: Off Street
Features
- Levels: One
- Stories: 1
- Patio & porch: Patio
- Exterior features: Balcony
- Fencing: Other
- Has view: Yes
- View description: City
Lot
- Size: 435.60 sqft
- Features: City Lot
- Residential vegetation: Grassed, Partially Wooded
Details
- Parcel number: 18 006 05 048
Construction
Type & style
- Home type: Condo
- Architectural style: Brick 4 Side
- Property subtype: Condominium
- Attached to another structure: Yes
Materials
- Brick, Stucco
- Roof: Composition
Condition
- Resale
- New construction: No
- Year built: 1968
Utilities & green energy
- Electric: 220 Volts
- Sewer: Public Sewer
- Water: Public
- Utilities for property: Cable Available, Electricity Available, High Speed Internet, Natural Gas Available
Community & neighborhood
Community
- Community features: Pool
Location
- Region: Decatur
- Subdivision: Decatur Square Condominiums
HOA & financial
HOA
- Has HOA: Yes
- HOA fee: $6,948 annually
- Services included: Insurance, Maintenance Structure, Maintenance Grounds, Reserve Fund, Sewer, Swimming, Trash, Water
Other
Other facts
- Listing agreement: Exclusive Right To Sell
- Listing terms: 1031 Exchange,Cash,Conventional
Price history
| Date | Event | Price |
|---|---|---|
| 9/12/2025 | Sold | $199,000$213/sqft |
Source: | ||
| 8/20/2025 | Pending sale | $199,000$213/sqft |
Source: | ||
| 7/24/2025 | Price change | $199,000-2.9%$213/sqft |
Source: | ||
| 7/16/2025 | Price change | $205,000-4.7%$219/sqft |
Source: | ||
| 7/8/2025 | Price change | $215,000-4.4%$230/sqft |
Source: | ||
Public tax history
| Year | Property taxes | Tax assessment |
|---|---|---|
| 2025 | -- | $97,920 +0.2% |
| 2024 | $7,167 +698.9% | $97,720 +4.9% |
| 2023 | $897 +18.5% | $93,160 +17% |
Find assessor info on the county website
Neighborhood: Medlock/North Decatur
Nearby schools
GreatSchools rating
- NAClairemont Elementary SchoolGrades: PK-2Distance: 0.2 mi
- 8/10Beacon Hill Middle SchoolGrades: 6-8Distance: 1.3 mi
- 9/10Decatur High SchoolGrades: 9-12Distance: 1 mi
Schools provided by the listing agent
- Elementary: Clairemont
- Middle: Beacon Hill
- High: Decatur
Source: GAMLS. This data may not be complete. We recommend contacting the local school district to confirm school assignments for this home.
Get a cash offer in 3 minutes
Find out how much your home could sell for in as little as 3 minutes with a no-obligation cash offer.
Estimated market value
$197,200


