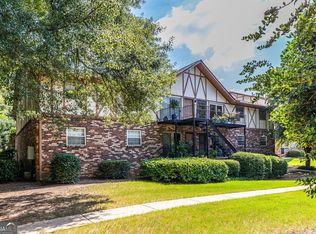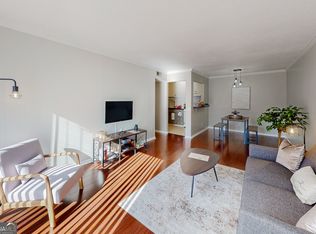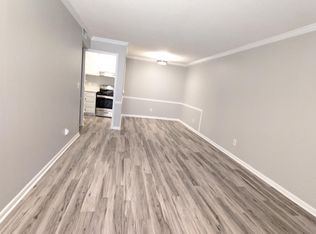Closed
$195,000
1181 Church St Unit D, Decatur, GA 30030
2beds
936sqft
Condominium
Built in 1968
-- sqft lot
$190,500 Zestimate®
$208/sqft
$1,878 Estimated rent
Home value
$190,500
$181,000 - $200,000
$1,878/mo
Zestimate® history
Loading...
Owner options
Explore your selling options
What's special
MOTIVATED SELLER! Incredible Price in DECATUR! NO RENTAL RESTRICTIONS (long term)! Don't miss this top-floor, two-bedroom condo located in a welcoming community just minutes from EMORY University, the CDC, Downtown Decatur, Whole Foods, Walmart, and more! Enjoy unbeatable convenience with the Decatur MARTA Station just a short stroll away, and Glenlake Park, offering 17 acres of green space, a pool, dog park, tennis courts, playgrounds, and more, located right next door. Inside, you will love the updated kitchen with beautiful cabinetry, a built-in wine rack, and stone countertops. The open-concept layout includes a spacious living and dining area, plus two generously sized bedrooms with ample closet space. The HOA covers water, trash, swimming pool, termite and pest control, hazard insurance, as well as exterior and grounds maintenance. Whether you're looking for a personal residence or a smart investment, this is a rare find in EXCELLENT CITY OF DECATUR SCHOOL DISTRICT.. Opportunities like this don't come along often!
Zillow last checked: 8 hours ago
Listing updated: January 13, 2026 at 07:24am
Listed by:
Shane Vaughn 404-482-3578,
Duffy Realty
Bought with:
Michelle Stevens, 369795
Keller Knapp, Inc
Source: GAMLS,MLS#: 10501997
Facts & features
Interior
Bedrooms & bathrooms
- Bedrooms: 2
- Bathrooms: 2
- Full bathrooms: 1
- 1/2 bathrooms: 1
- Main level bathrooms: 1
- Main level bedrooms: 2
Dining room
- Features: Dining Rm/Living Rm Combo
Kitchen
- Features: Solid Surface Counters
Heating
- Forced Air
Cooling
- Ceiling Fan(s), Central Air
Appliances
- Included: Dishwasher, Disposal, Dryer, Microwave, Oven/Range (Combo), Refrigerator, Washer
- Laundry: Laundry Closet
Features
- Tile Bath, Walk-In Closet(s)
- Flooring: Laminate
- Windows: Window Treatments
- Basement: None
- Has fireplace: No
- Common walls with other units/homes: End Unit,No One Above
Interior area
- Total structure area: 936
- Total interior livable area: 936 sqft
- Finished area above ground: 936
- Finished area below ground: 0
Property
Parking
- Parking features: Off Street
Features
- Levels: One
- Stories: 1
- Patio & porch: Patio
- Exterior features: Balcony
- Has private pool: Yes
- Pool features: In Ground
- Body of water: None
Lot
- Size: 435.60 sqft
- Features: Level
Details
- Parcel number: 18 006 05 045
- Special conditions: Estate Owned
Construction
Type & style
- Home type: Condo
- Architectural style: Brick 4 Side,Traditional
- Property subtype: Condominium
- Attached to another structure: Yes
Materials
- Brick, Stucco
- Foundation: Slab
- Roof: Composition
Condition
- Resale
- New construction: No
- Year built: 1968
Utilities & green energy
- Sewer: Public Sewer
- Water: Public
- Utilities for property: Cable Available, Electricity Available, High Speed Internet, Natural Gas Available, Phone Available, Sewer Available, Water Available
Community & neighborhood
Security
- Security features: Smoke Detector(s)
Community
- Community features: Pool, Sidewalks, Street Lights, Near Public Transport, Walk To Schools, Near Shopping
Location
- Region: Decatur
- Subdivision: Decatur Square
HOA & financial
HOA
- Has HOA: Yes
- HOA fee: $6,948 annually
- Services included: Insurance, Maintenance Structure, Maintenance Grounds, Pest Control, Reserve Fund, Swimming, Trash, Water
Other
Other facts
- Listing agreement: Exclusive Agency
Price history
| Date | Event | Price |
|---|---|---|
| 8/29/2025 | Sold | $195,000-2.5%$208/sqft |
Source: | ||
| 8/15/2025 | Pending sale | $200,000$214/sqft |
Source: | ||
| 7/17/2025 | Price change | $200,000-4.8%$214/sqft |
Source: | ||
| 6/28/2025 | Price change | $210,000-4.1%$224/sqft |
Source: | ||
| 6/17/2025 | Price change | $218,9000%$234/sqft |
Source: | ||
Public tax history
| Year | Property taxes | Tax assessment |
|---|---|---|
| 2025 | -- | $97,920 +0.2% |
| 2024 | $5,539 +893220.9% | $97,720 +4.9% |
| 2023 | $1 | $93,160 +17% |
Find assessor info on the county website
Neighborhood: Medlock/North Decatur
Nearby schools
GreatSchools rating
- NAClairemont Elementary SchoolGrades: PK-2Distance: 0.2 mi
- 8/10Beacon Hill Middle SchoolGrades: 6-8Distance: 1.3 mi
- 9/10Decatur High SchoolGrades: 9-12Distance: 1 mi
Schools provided by the listing agent
- Elementary: Clairemont
- Middle: Beacon Hill
- High: Decatur
Source: GAMLS. This data may not be complete. We recommend contacting the local school district to confirm school assignments for this home.
Get a cash offer in 3 minutes
Find out how much your home could sell for in as little as 3 minutes with a no-obligation cash offer.
Estimated market value
$190,500


