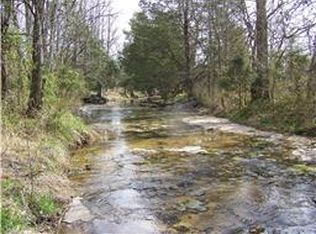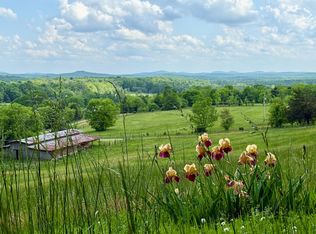Closed
$2,116,800
1181 Chicken Rd, Lebanon, TN 37090
5beds
9,216sqft
Single Family Residence, Residential
Built in 2018
22 Acres Lot
$2,338,500 Zestimate®
$230/sqft
$5,251 Estimated rent
Home value
$2,338,500
$2.17M - $2.50M
$5,251/mo
Zestimate® history
Loading...
Owner options
Explore your selling options
What's special
LUXURY ONLINE AUCTION: BID ENDS OCT 21 @ 2:00 pm - Oak Valley Estate - A Tennessee Treasure on 22+/- Acres - Oak Valley Estate, set amidst Tennessee’s rolling hills, is a sanctuary where timeless architecture meets the quiet beauty of nature. Located just 30 minutes from Nashville International Airport, it offers the rare blend of serene countryside living with the ease of nearby city access.
Step inside and feel the warmth of eight glowing fireplaces, each anchoring a space filled with bespoke detail. The chef’s kitchen beckons with its generous layout, ready to host everything from intimate family meals to grand celebrations. Two gracious wraparound porches invite mornings with coffee and evenings of quiet reflection, while the theater room and cigar lounge with custom humidor provide spaces to indulge and entertain.
With multiple bedrooms and baths to accommodate family and guests, the home unfolds as a place where every need is anticipated. A rooftop putting green and driving range bring playful energy, while a private archery course adds a touch of adventure. Even the thoughtful detail of a ready-to-install elevator shaft ensures that Oak Valley is prepared to serve generations to come. For car enthusiasts, the seven-car garage offers ample space, and the oversized basement promises endless opportunity for recreation and relaxation.
Beyond the walls of the residence, the landscape is alive with beauty and possibility. A tranquil pond reflects the Tennessee sky, while a gentle creek meanders through the property. This is a setting equally suited for quiet moments of reflection or hosting unforgettable gatherings beneath the open air.
Oak Valley Estate is more than just a residence; it is a place of gathering, of memory, of legacy. Whether you envision it as a luxurious Southern retreat, an elite equestrian estate, or a family home to last for generations, its beauty and spirit are unmatched.
Zillow last checked: 8 hours ago
Listing updated: December 09, 2025 at 10:00am
Listing Provided by:
Edward Trey Perman III 800-558-5464,
J. P. King Auction Co., Inc
Bought with:
Nonmls
Realtracs, Inc.
Nonmls
Realtracs, Inc.
Source: RealTracs MLS as distributed by MLS GRID,MLS#: 2998123
Facts & features
Interior
Bedrooms & bathrooms
- Bedrooms: 5
- Bathrooms: 7
- Full bathrooms: 5
- 1/2 bathrooms: 2
- Main level bedrooms: 5
Heating
- Central
Cooling
- Ceiling Fan(s), Central Air
Appliances
- Included: Built-In Electric Oven, Double Oven, Built-In Electric Range, Dishwasher, Refrigerator, Stainless Steel Appliance(s)
Features
- Bookcases, Built-in Features, Ceiling Fan(s), Elevator, Extra Closets, High Ceilings, Pantry, Walk-In Closet(s)
- Flooring: Carpet, Wood, Tile
- Basement: Other
- Fireplace features: Den, Family Room, Gas, Great Room, Living Room
Interior area
- Total structure area: 9,216
- Total interior livable area: 9,216 sqft
- Finished area above ground: 9,216
Property
Parking
- Total spaces: 7
- Parking features: Attached, Asphalt
- Attached garage spaces: 7
Features
- Levels: One
- Stories: 3
- Patio & porch: Deck, Covered, Patio, Porch
- Exterior features: Balcony, Gas Grill
- Has view: Yes
- View description: Valley
Lot
- Size: 22 Acres
- Features: Cleared, Level, Private, Views, Wooded
- Topography: Cleared,Level,Private,Views,Wooded
Details
- Additional structures: Storage
- Parcel number: 124 00903 000
- Special conditions: Auction
Construction
Type & style
- Home type: SingleFamily
- Property subtype: Single Family Residence, Residential
Materials
- Wood Siding
- Roof: Shingle
Condition
- New construction: No
- Year built: 2018
Utilities & green energy
- Sewer: Private Sewer
- Water: Other
Community & neighborhood
Location
- Region: Lebanon
- Subdivision: No
Price history
| Date | Event | Price |
|---|---|---|
| 12/8/2025 | Sold | $2,116,800-53%$230/sqft |
Source: | ||
| 8/26/2025 | Listing removed | $4,500,000+20%$488/sqft |
Source: | ||
| 7/24/2025 | Price change | $3,750,000-16.7%$407/sqft |
Source: | ||
| 7/21/2025 | Price change | $4,500,000-10%$488/sqft |
Source: | ||
| 5/3/2025 | Listed for sale | $5,000,000-9.1%$543/sqft |
Source: | ||
Public tax history
| Year | Property taxes | Tax assessment |
|---|---|---|
| 2024 | $7,266 | $380,650 |
| 2023 | $7,266 +91.6% | $380,650 +91.6% |
| 2022 | $3,793 | $198,700 |
Find assessor info on the county website
Neighborhood: 37090
Nearby schools
GreatSchools rating
- 6/10Southside Elementary SchoolGrades: PK-8Distance: 4.5 mi
- 7/10Wilson Central High SchoolGrades: 9-12Distance: 5.6 mi
Schools provided by the listing agent
- Elementary: Southside Elementary
- Middle: Southside Elementary
- High: Wilson Central High School
Source: RealTracs MLS as distributed by MLS GRID. This data may not be complete. We recommend contacting the local school district to confirm school assignments for this home.
Get a cash offer in 3 minutes
Find out how much your home could sell for in as little as 3 minutes with a no-obligation cash offer.
Estimated market value$2,338,500
Get a cash offer in 3 minutes
Find out how much your home could sell for in as little as 3 minutes with a no-obligation cash offer.
Estimated market value
$2,338,500

