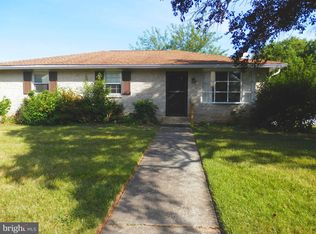Sold for $401,000 on 03/07/25
$401,000
1181 Cherry Tree Rd, Aston, PA 19014
4beds
1,882sqft
Single Family Residence
Built in 1980
0.33 Acres Lot
$408,300 Zestimate®
$213/sqft
$3,102 Estimated rent
Home value
$408,300
$367,000 - $453,000
$3,102/mo
Zestimate® history
Loading...
Owner options
Explore your selling options
What's special
DEADLINE FOR ALL OFFERS TODAY 1/31/2025 8:00PM Beautifully Updated 4-Bedroom Split-Level Home in the Penn Delco School District This spacious and stylish property offers modern updates, versatile living spaces, and an ideal location—perfect for today's homeowner. Main Level Highlights, A large primary bedroom with an updated private powder room. Two additional bedrooms, offer comfort and flexibility for family, guests, or office use. Lower Level Features, A fourth bedroom, conveniently located near a half bathroom. A welcoming family room complete with a brick fireplace and mantel, leading to a newly poured patio—ideal for indoor-outdoor living. The Outdoor Amenities, A newly fenced-in backyard, providing privacy and the perfect space for outdoor activities. A new driveway with room for three parking spaces, ensuring ample convenience for you and your guests. Recent Upgrades, A brand-new HVAC system and hot water heater for year-round comfort. Sleek LPV flooring throughout, adding a touch of elegance and durability to every room. Don’t miss the opportunity to own this beautifully updated home in a sought-after neighborhood. With its modern touches and thoughtful design, it’s ready for you to move in and enjoy! Property Selling in as-is condition
Zillow last checked: 8 hours ago
Listing updated: March 08, 2025 at 01:44am
Listed by:
Kathleen M. McGehean 610-304-7584,
Keller Williams Real Estate - Media,
Co-Listing Agent: Erin A Rucci 610-565-1995,
Keller Williams Real Estate - Media
Bought with:
Mike Eagle, rs319851
Keller Williams Realty Devon-Wayne
Source: Bright MLS,MLS#: PADE2082956
Facts & features
Interior
Bedrooms & bathrooms
- Bedrooms: 4
- Bathrooms: 3
- Full bathrooms: 1
- 1/2 bathrooms: 2
- Main level bathrooms: 2
- Main level bedrooms: 3
Basement
- Area: 0
Heating
- Forced Air, Natural Gas
Cooling
- Central Air, Natural Gas
Appliances
- Included: Gas Water Heater
- Laundry: Lower Level, Laundry Room
Features
- Bathroom - Tub Shower, Ceiling Fan(s), Eat-in Kitchen, Primary Bath(s)
- Flooring: Laminate
- Has basement: No
- Number of fireplaces: 1
- Fireplace features: Brick
Interior area
- Total structure area: 1,882
- Total interior livable area: 1,882 sqft
- Finished area above ground: 1,882
- Finished area below ground: 0
Property
Parking
- Total spaces: 3
- Parking features: Driveway, On Street
- Uncovered spaces: 3
Accessibility
- Accessibility features: None
Features
- Levels: Multi/Split,Two
- Stories: 2
- Pool features: None
- Fencing: Cyclone
Lot
- Size: 0.33 Acres
- Dimensions: 112.00 x 150.00
Details
- Additional structures: Above Grade, Below Grade
- Parcel number: 02000027104
- Zoning: RES
- Special conditions: Standard
Construction
Type & style
- Home type: SingleFamily
- Property subtype: Single Family Residence
Materials
- Vinyl Siding, Aluminum Siding
- Foundation: Concrete Perimeter, Brick/Mortar
- Roof: Shingle
Condition
- Very Good
- New construction: No
- Year built: 1980
Utilities & green energy
- Sewer: Public Sewer
- Water: Public
Community & neighborhood
Location
- Region: Aston
- Subdivision: Cherry Tree Woods
- Municipality: ASTON TWP
Other
Other facts
- Listing agreement: Exclusive Right To Sell
- Listing terms: Cash,Conventional,FHA,VA Loan
- Ownership: Fee Simple
Price history
| Date | Event | Price |
|---|---|---|
| 3/7/2025 | Sold | $401,000+5.5%$213/sqft |
Source: | ||
| 2/1/2025 | Pending sale | $380,000$202/sqft |
Source: | ||
| 1/29/2025 | Listed for sale | $380,000+26.7%$202/sqft |
Source: | ||
| 3/12/2021 | Sold | $299,900$159/sqft |
Source: | ||
| 1/5/2021 | Pending sale | $299,900$159/sqft |
Source: | ||
Public tax history
| Year | Property taxes | Tax assessment |
|---|---|---|
| 2025 | $6,765 +6.6% | $244,520 |
| 2024 | $6,345 +4.7% | $244,520 |
| 2023 | $6,061 +3.7% | $244,520 |
Find assessor info on the county website
Neighborhood: 19014
Nearby schools
GreatSchools rating
- 4/10Pennell El SchoolGrades: K-5Distance: 1.2 mi
- 4/10Northley Middle SchoolGrades: 6-8Distance: 2.1 mi
- 7/10Sun Valley High SchoolGrades: 9-12Distance: 1.9 mi
Schools provided by the listing agent
- Elementary: Aston
- Middle: Northley
- High: Sun Valley
- District: Penn-delco
Source: Bright MLS. This data may not be complete. We recommend contacting the local school district to confirm school assignments for this home.

Get pre-qualified for a loan
At Zillow Home Loans, we can pre-qualify you in as little as 5 minutes with no impact to your credit score.An equal housing lender. NMLS #10287.
Sell for more on Zillow
Get a free Zillow Showcase℠ listing and you could sell for .
$408,300
2% more+ $8,166
With Zillow Showcase(estimated)
$416,466