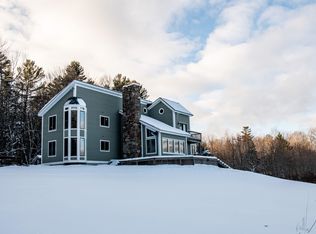An ideal setting for those inspired by nature's beauty. The innovative design of this magnificent home offers private yet spacious rooms for entertaining with generous outdoor access integrating the indoor/outdoor living areas. The stone patios surrounding the home include outdoor kitchens, hot tub area and a Japanese garden. There is a 5-hole putting green, English gardens and an energy-producing windmill. As you enter, walls of glass fill the main floor living areas with natural light. The sparkling gourmet kitchen, with top of the line appliances has expansive granite countertops, custom pantry, and a large stone fireplace. Beyond the main living area lies a den with a stone fireplace, and a sunroom. Enjoy the sumptuous master bedroom suite, with two walk-in closets, tiled bath with jetted tub and steam shower. Four additional bedrooms, numerous fireplaces, and handsome office that includes a library set this home apart. The lower level includes a family room, sauna, wine cellar, mudroom, large pantry and two bonus rooms. Additional thoughtful touches include Central A/C, radiant heat, programmed lighting, humidifier system, wired speakers and central vacuum. Enjoy the large pond at the Pond House, with its open living area, bath, outdoor kitchen patio, waterfall and sandy beach. The winding driveway leads past a 5-bay garage with spacious workshop and studio. Located in the Okemo Mountain Resort area, this rare property radiates charm, quality and luxury.
This property is off market, which means it's not currently listed for sale or rent on Zillow. This may be different from what's available on other websites or public sources.
