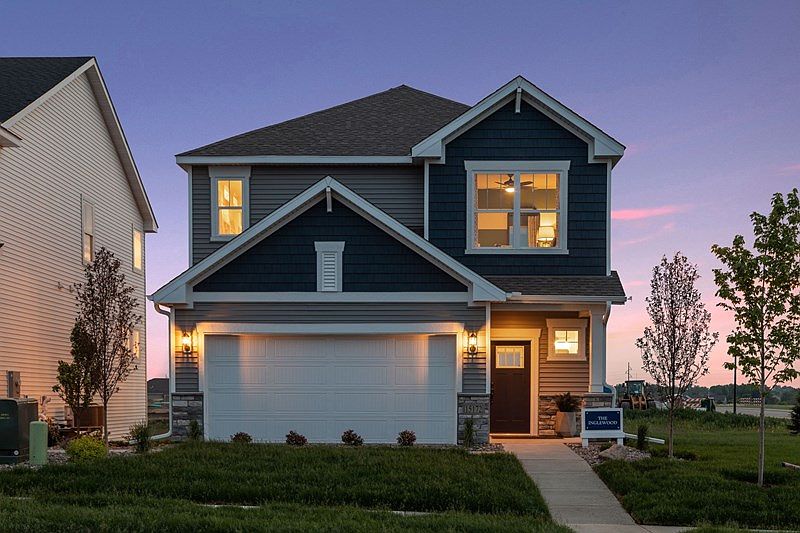*Ready May*
The Bernhadt Plan is Classic, contemporary, and innovative design elements coming together. Flex your interior design skills in the limitless lifestyle potential of the sunny family and dining area.
Birthday cakes, impressive dinners, and shared memories of holiday treats all begin in the tasteful kitchen nestled at the heart of this home. A pair of junior bedrooms provide wonderful spaces for growing residents to thrive.
Retire to the sanctuary of your Owner’s Retreat, which includes a contemporary en suite bathroom and walk-in closet.
Active with contingency
Special offer
$427,000
1181 150th St W, Rosemount, MN 55068
3beds
1,913sqft
Single Family Residence
Built in 2025
4,791 sqft lot
$-- Zestimate®
$223/sqft
$40/mo HOA
- 83 days
- on Zillow |
- 305 |
- 14 |
Zillow last checked: 7 hours ago
Listing updated: May 05, 2025 at 10:10pm
Listed by:
Joshua Meyer 612-597-5000,
Weekley Homes, LLC,
James Condon 612-226-9318
Source: NorthstarMLS as distributed by MLS GRID,MLS#: 6674510
Travel times
Schedule tour
Select a date
Facts & features
Interior
Bedrooms & bathrooms
- Bedrooms: 3
- Bathrooms: 3
- Full bathrooms: 1
- 3/4 bathrooms: 1
- 1/2 bathrooms: 1
Rooms
- Room types: Bedroom 1, Bedroom 2
Bedroom 1
- Level: Upper
- Area: 266 Square Feet
- Dimensions: 14x19
Bedroom 2
- Level: Upper
- Area: 132 Square Feet
- Dimensions: 11x12
Heating
- Forced Air
Cooling
- Central Air
Appliances
- Included: Dishwasher, Disposal, Dryer, Electric Water Heater, Microwave, Refrigerator, Washer
Features
- Has basement: No
- Number of fireplaces: 1
- Fireplace features: Electric
Interior area
- Total structure area: 1,913
- Total interior livable area: 1,913 sqft
- Finished area above ground: 1,913
- Finished area below ground: 0
Property
Parking
- Total spaces: 2
- Parking features: Attached
- Attached garage spaces: 2
- Details: Garage Door Height (7)
Accessibility
- Accessibility features: None
Features
- Levels: Two
- Stories: 2
Lot
- Size: 4,791 sqft
Details
- Foundation area: 796
- Parcel number: TBD
- Zoning description: Residential-Single Family
Construction
Type & style
- Home type: SingleFamily
- Property subtype: Single Family Residence
Materials
- Vinyl Siding, Frame
- Foundation: Slab
Condition
- Age of Property: 0
- New construction: Yes
- Year built: 2025
Details
- Builder name: DAVID WEEKLEY HOMES
Utilities & green energy
- Gas: Natural Gas
- Sewer: City Sewer/Connected
- Water: City Water/Connected
Community & HOA
Community
- Subdivision: Amber Fields - Carriage Homes at Ashford
HOA
- Has HOA: Yes
- Services included: Professional Mgmt
- HOA fee: $40 monthly
- HOA name: RowCal
- HOA phone: 651-333-1307
Location
- Region: Rosemount
Financial & listing details
- Price per square foot: $223/sqft
- Annual tax amount: $62
- Date on market: 2/21/2025
About the community
GolfCourseParkTrails
New homes by David Weekley Homes are now selling in Amber Fields - Carriage Homes at Ashford! Located in Rosemount, MN, this master-planned community offers stunning, open-concept homes. Here, you will enjoy the best in Design, Choice and Service from one of Minneapolis/ St. Paul's top home builders, as well as:Parks and ponds ; Walking and jogging trails; Nearby shopping, dining and entertainment; Proximity to nearby golf course; Students attend sought-after Rosemount-Apple Valley-Eagan schools
Save up to $40,000 when you purchase a new home to build from the ground up in select Minneapolis/St
Save up to $40,000 when you purchase a new home to build from the ground up in select Minneapolis/St. Paul-area communities between April 1 and May 31, 2025.*. Offer valid April, 1, 2025 to June, 1, 2025.Source: David Weekley Homes

