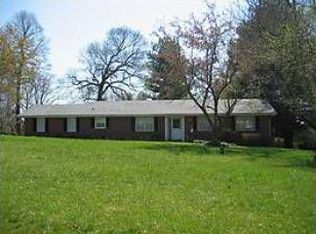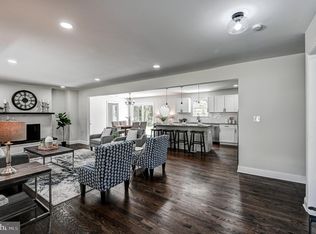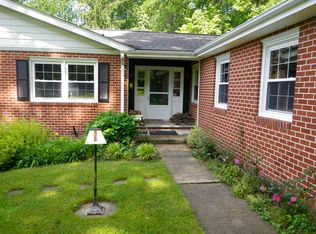Sold for $879,000
$879,000
11809 Triadelphia Rd, Ellicott City, MD 21042
5beds
2,728sqft
Single Family Residence
Built in 1969
1 Acres Lot
$886,500 Zestimate®
$322/sqft
$4,151 Estimated rent
Home value
$886,500
$842,000 - $931,000
$4,151/mo
Zestimate® history
Loading...
Owner options
Explore your selling options
What's special
Welcome to 11809 Triadelphia Road — a beautifully updated home that blends classic charm with thoughtful modern upgrades. Set back from the road with a welcoming front porch, this home invites you in with warmth, character, and plenty of space to enjoy. The heart of the home is the stunning kitchen, fully renovated in 2021 with exceptional attention to detail. Café appliances elevate both the design and performance, including a double oven, two sinks, granite countertops, timeless white cabinetry, and gleaming wood floors. Whether you’re preparing a quiet family meal or hosting a celebration, this kitchen flows seamlessly into the dining areas and out to a spacious screened-in porch overlooking the expansive backyard. The main level offers two generous living spaces — a family room with built-in shelving and a separate living room with a cozy fireplace, perfect for relaxing or entertaining. Upstairs, you’ll find four well-sized bedrooms, while the finished basement adds even more versatility with a full bathroom, a second living area, and a fifth bedroom currently being used as a workout room — ideal for guests, a home office, or personal gym space. Additional highlights include a two-car garage, plenty of driveway parking, a brand new roof, and a move-in ready interior. From the front porch to the backyard retreat, every inch of this home is designed for comfort, connection, and easy living. Don’t miss your chance to own this thoughtfully updated home in a beautiful setting.
Zillow last checked: 8 hours ago
Listing updated: August 16, 2025 at 01:07am
Listed by:
Julia Neal 410-491-7141,
Next Step Realty,
Listing Team: W Home Group
Bought with:
Cassandra DeLeon
Compass
Source: Bright MLS,MLS#: MDHW2055636
Facts & features
Interior
Bedrooms & bathrooms
- Bedrooms: 5
- Bathrooms: 4
- Full bathrooms: 3
- 1/2 bathrooms: 1
- Main level bathrooms: 1
Basement
- Area: 1463
Heating
- Heat Pump, Electric, Oil
Cooling
- Central Air, Electric
Appliances
- Included: Electric Water Heater
Features
- Basement: Finished
- Number of fireplaces: 1
Interior area
- Total structure area: 4,191
- Total interior livable area: 2,728 sqft
- Finished area above ground: 2,728
- Finished area below ground: 0
Property
Parking
- Total spaces: 12
- Parking features: Inside Entrance, Attached, Driveway
- Attached garage spaces: 2
- Uncovered spaces: 10
Accessibility
- Accessibility features: None
Features
- Levels: Three
- Stories: 3
- Pool features: None
Lot
- Size: 1 Acres
Details
- Additional structures: Above Grade, Below Grade
- Parcel number: 1403289265
- Zoning: RCDEO
- Special conditions: Standard
Construction
Type & style
- Home type: SingleFamily
- Architectural style: Colonial
- Property subtype: Single Family Residence
Materials
- Brick
- Foundation: Other
Condition
- New construction: No
- Year built: 1969
Utilities & green energy
- Sewer: Private Septic Tank
- Water: Well
Community & neighborhood
Location
- Region: Ellicott City
- Subdivision: None Available
Other
Other facts
- Listing agreement: Exclusive Right To Sell
- Ownership: Fee Simple
Price history
| Date | Event | Price |
|---|---|---|
| 8/15/2025 | Sold | $879,000$322/sqft |
Source: | ||
| 7/18/2025 | Pending sale | $879,000$322/sqft |
Source: | ||
| 7/10/2025 | Listed for sale | $879,000+51.6%$322/sqft |
Source: | ||
| 6/19/2023 | Listing removed | -- |
Source: | ||
| 6/18/2021 | Sold | $580,000+99900%$213/sqft |
Source: | ||
Public tax history
| Year | Property taxes | Tax assessment |
|---|---|---|
| 2025 | -- | $621,867 +7.2% |
| 2024 | $6,531 +6.3% | $580,000 +6.3% |
| 2023 | $6,144 +4.4% | $545,633 -11.1% |
Find assessor info on the county website
Neighborhood: 21042
Nearby schools
GreatSchools rating
- 9/10West Friendship Elementary SchoolGrades: K-5Distance: 1.4 mi
- 9/10Mount View Middle SchoolGrades: 6-8Distance: 2.2 mi
- 10/10Marriotts Ridge High SchoolGrades: 9-12Distance: 2.3 mi
Schools provided by the listing agent
- District: Howard County Public School System
Source: Bright MLS. This data may not be complete. We recommend contacting the local school district to confirm school assignments for this home.

Get pre-qualified for a loan
At Zillow Home Loans, we can pre-qualify you in as little as 5 minutes with no impact to your credit score.An equal housing lender. NMLS #10287.


