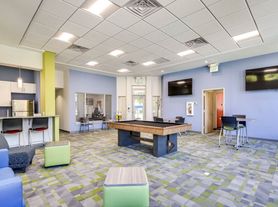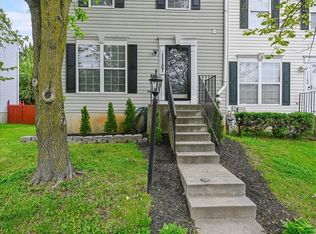Meticulously maintained and beautifully updated garage townhome in Cherry Croft community! Newly updated kitchen with granite countertops, extra wide and deep sink, island, stainless steel appliances and dining area with access to large deck- perfect for entertaining!! Spacious master suite with attached bath and generous walk in closet! Walkout basement is fully finished with a half bath and boasts plenty of space for entertaining, playing or relaxing! Natural light and large closets throughout home! Convenient to 795! Minutes to shopping and dining!
*Move-in ready!!
12 month lease. Renter responsible for gas & electric.
Townhouse for rent
Accepts Zillow applications
$2,650/mo
Fees may apply
11809 Tarragon Rd, Reisterstown, MD 21136
3beds
1,580sqft
Price may not include required fees and charges. Price shown reflects the lease term provided. Learn more|
Townhouse
Available now
Cats, small dogs OK
Central air
In unit laundry
Attached garage parking
Heat pump
What's special
Generous walk in closetNewly updated kitchenStainless steel appliancesLarge closets throughout homeGranite countertops
- 21 days |
- -- |
- -- |
Zillow last checked: 9 hours ago
Listing updated: February 20, 2026 at 08:55am
Travel times
Facts & features
Interior
Bedrooms & bathrooms
- Bedrooms: 3
- Bathrooms: 3
- Full bathrooms: 2
- 1/2 bathrooms: 1
Heating
- Heat Pump
Cooling
- Central Air
Appliances
- Included: Dishwasher, Dryer, Freezer, Microwave, Oven, Refrigerator, Washer
- Laundry: In Unit
Features
- Walk In Closet
- Flooring: Carpet, Hardwood
Interior area
- Total interior livable area: 1,580 sqft
Property
Parking
- Parking features: Attached
- Has attached garage: Yes
- Details: Contact manager
Features
- Exterior features: Electricity not included in rent, Gas not included in rent, Walk In Closet
Details
- Parcel number: 042300008831
Construction
Type & style
- Home type: Townhouse
- Property subtype: Townhouse
Building
Management
- Pets allowed: Yes
Community & HOA
Location
- Region: Reisterstown
Financial & listing details
- Lease term: 1 Year
Price history
| Date | Event | Price |
|---|---|---|
| 2/20/2026 | Price change | $2,650-1.9%$2/sqft |
Source: Zillow Rentals Report a problem | ||
| 2/18/2026 | Price change | $2,700+1.9%$2/sqft |
Source: Zillow Rentals Report a problem | ||
| 2/15/2026 | Price change | $2,650-1.9%$2/sqft |
Source: Zillow Rentals Report a problem | ||
| 1/31/2026 | Price change | $2,700+1.9%$2/sqft |
Source: Zillow Rentals Report a problem | ||
| 1/21/2026 | Price change | $2,650+1.9%$2/sqft |
Source: Zillow Rentals Report a problem | ||
Neighborhood: 21136
Nearby schools
GreatSchools rating
- 3/10Cedarmere Elementary SchoolGrades: PK-5Distance: 0.6 mi
- 3/10Franklin Middle SchoolGrades: 6-8Distance: 1.6 mi
- 5/10Franklin High SchoolGrades: 9-12Distance: 0.3 mi

