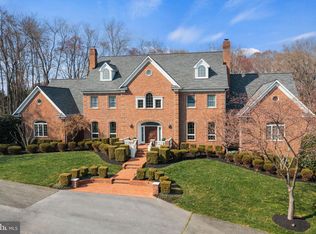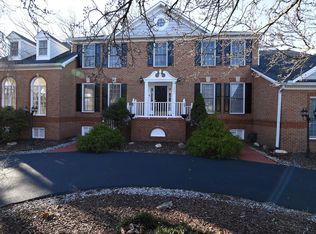EPITOME OF CLASSIC ELEGANCE, MODERN LUXURY AND BREATHTAKING GRANDEUR BEST DESCRIBE THIS MAGNIFICENT GATED ESTATE COMPRISING OF A MAIN HOUSE AND A 2-STORY IN-LAW SUITE ADDITION. HIGHLIGHTS: GRAND BALLROOM, EMBASSY-SIZED DR, 2 RECEPTION ROOMS, 6 BR SUITES INCL. LAVISH MASTER SUITE, 4 KITCHENS, AND CLUB-STYLE LL W/BANQUET ROOM, WINE CELLAR, FULL BAR, AND THEATER. 4 TERRACES, 6-CAR GARAGE + MUCH MORE
This property is off market, which means it's not currently listed for sale or rent on Zillow. This may be different from what's available on other websites or public sources.

