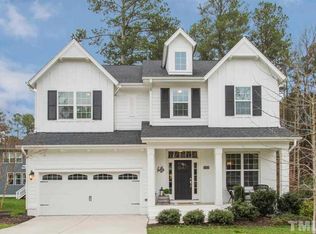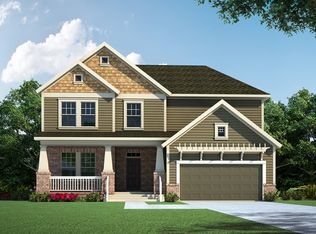Sold for $715,000
$715,000
11808 Venture Oak Way, Raleigh, NC 27613
4beds
3,003sqft
Single Family Residence, Residential
Built in 2015
7,405.2 Square Feet Lot
$702,100 Zestimate®
$238/sqft
$2,648 Estimated rent
Home value
$702,100
$667,000 - $737,000
$2,648/mo
Zestimate® history
Loading...
Owner options
Explore your selling options
What's special
Step into this south-facing beauty featuring transom windows and an open floorplan. The living room, kitchen and dining nook function as one open space, ideal for family gatherings, relaxing or entertaining. The living space boasts custom built-ins and a cozy fireplace, and the kitchen has a massive island and farmhouse sink. You'll love the abundance of natural light throughout the home, the oversized bathtub and bathroom, and large front and back porches. Thoughtful additional touches include a convenient folding station in the laundry room and automated slatted awning in the backyard—adjust for sun or shade at the push of a button. The fenced-in yard offers safety for little ones and Fido and Spot, and the spacious two-car garage adds even more functionality. Proximity to Brier Creek, North Hills and Durham shops/restaurants and RDU make both dining and travel a breeze. Great schools and lots of mature trees add to the ambience. Smart thermostats and camera for the modern world. Google fiber also available here.
Zillow last checked: 8 hours ago
Listing updated: October 28, 2025 at 12:57am
Listed by:
David Worters 919-985-3069,
Compass -- Raleigh,
Emma Singer 919-737-7300,
Compass -- Raleigh
Bought with:
Kendall Clark, 325184
Choice Residential Real Estate
Source: Doorify MLS,MLS#: 10091100
Facts & features
Interior
Bedrooms & bathrooms
- Bedrooms: 4
- Bathrooms: 4
- Full bathrooms: 3
- 1/2 bathrooms: 1
Heating
- Floor Furnace, Forced Air, Natural Gas, Zoned
Cooling
- Central Air, Electric, Zoned
Appliances
- Included: Dishwasher, Dryer, Gas Cooktop, Gas Water Heater, Microwave, Range Hood, Refrigerator, Stainless Steel Appliance(s), Tankless Water Heater, Oven, Washer
- Laundry: Laundry Room, Upper Level
Features
- Bookcases, Built-in Features, Ceiling Fan(s), Eat-in Kitchen, Entrance Foyer, High Ceilings, High Speed Internet, Kitchen Island, Open Floorplan, Pantry, Quartz Counters, Separate Shower, Smart Camera(s)/Recording, Smart Thermostat, Soaking Tub, Walk-In Closet(s), Walk-In Shower
- Flooring: Carpet, Hardwood, Tile
- Number of fireplaces: 1
- Fireplace features: Gas, Gas Log, Living Room
- Common walls with other units/homes: No Common Walls
Interior area
- Total structure area: 3,003
- Total interior livable area: 3,003 sqft
- Finished area above ground: 3,003
- Finished area below ground: 0
Property
Parking
- Total spaces: 2
- Parking features: Attached, Garage, Garage Faces Front, Paved
- Attached garage spaces: 2
Features
- Levels: Two
- Stories: 2
- Patio & porch: Deck, Front Porch, Patio, Porch
- Exterior features: Fenced Yard, Rain Gutters
- Fencing: Back Yard
- Has view: Yes
- View description: Neighborhood
Lot
- Size: 7,405 sqft
Details
- Parcel number: 0778591660
- Special conditions: Standard
Construction
Type & style
- Home type: SingleFamily
- Architectural style: Craftsman, Traditional, Transitional
- Property subtype: Single Family Residence, Residential
Materials
- Fiber Cement
- Foundation: Pillar/Post/Pier
- Roof: Shingle
Condition
- New construction: No
- Year built: 2015
Utilities & green energy
- Sewer: Public Sewer
- Water: Public
- Utilities for property: Electricity Connected, Natural Gas Connected, Sewer Connected, Water Connected
Community & neighborhood
Location
- Region: Raleigh
- Subdivision: Old Oak Commons
HOA & financial
HOA
- Has HOA: Yes
- HOA fee: $75 monthly
- Services included: Insurance, Maintenance Grounds
Other
Other facts
- Road surface type: Asphalt
Price history
| Date | Event | Price |
|---|---|---|
| 5/27/2025 | Sold | $715,000$238/sqft |
Source: | ||
| 4/26/2025 | Pending sale | $715,000$238/sqft |
Source: | ||
| 4/23/2025 | Listed for sale | $715,000+36.2%$238/sqft |
Source: | ||
| 3/30/2020 | Sold | $525,000+0%$175/sqft |
Source: | ||
| 2/10/2020 | Pending sale | $524,900$175/sqft |
Source: Keller Williams Elite Realty #2300729 Report a problem | ||
Public tax history
| Year | Property taxes | Tax assessment |
|---|---|---|
| 2025 | $6,701 +0.4% | $766,075 |
| 2024 | $6,673 +17.6% | $766,075 +47.7% |
| 2023 | $5,672 +7.6% | $518,571 |
Find assessor info on the county website
Neighborhood: Northwest Raleigh
Nearby schools
GreatSchools rating
- 7/10Sycamore Creek ElementaryGrades: PK-5Distance: 0.7 mi
- 9/10Pine Hollow MiddleGrades: 6-8Distance: 1.2 mi
- 9/10Leesville Road HighGrades: 9-12Distance: 2.5 mi
Schools provided by the listing agent
- Elementary: Wake - Sycamore Creek
- Middle: Wake - Pine Hollow
- High: Wake - Leesville Road
Source: Doorify MLS. This data may not be complete. We recommend contacting the local school district to confirm school assignments for this home.
Get a cash offer in 3 minutes
Find out how much your home could sell for in as little as 3 minutes with a no-obligation cash offer.
Estimated market value$702,100
Get a cash offer in 3 minutes
Find out how much your home could sell for in as little as 3 minutes with a no-obligation cash offer.
Estimated market value
$702,100

