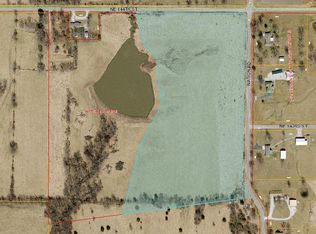Sold
Price Unknown
11808 Nation Rd, Kearney, MO 64060
3beds
3,412sqft
Single Family Residence
Built in 2014
4.88 Acres Lot
$694,300 Zestimate®
$--/sqft
$2,625 Estimated rent
Home value
$694,300
$660,000 - $736,000
$2,625/mo
Zestimate® history
Loading...
Owner options
Explore your selling options
What's special
Reverse 1.5 Floor Plan Built in 2014 sits on 4.88 Acres! Amazing Home Features 3982+/- Total Sq Ft 3 Bedroom, 2 1/2 Bath, 4th Bedroom Non-Conforming is currently used as an Exercise Room, Storage Room, Gaming Area, 2 Car Garage & a Fully Finished Basement! Beautifully well kept home with open floor plan, wood floors throughout the main level & plenty of room for entertaining here! Offers Gorgeous views of the land, pond, wildlife & so much more. The home features vaulted ceilings, premium finishes, open floor plan, oversized owners suite with a huge bathroom, walk in closets in every room. Kitchen features custom cabinetry, large hidden pantry, built in appliances & solid granite counters and open to the living room. Laundry is on the main level. Garage has a painted floor, utility sink & a walk out off the garage. Enjoy morning coffee out on the composite deck that overlooks your land & pond. Seclusion at its finest come & enjoy the fire pit around the pond. Property also includes a Large Outbuilding/Earth Contact Man Cave built in 1981 with 1450+/- Sq Ft, includes lounge area, full kitchen, workbenches, 2 baths & a 2 Car garage! The outbuilding has hv/ac, electric & water on the premises. There is additional storage in the attic of the outbuilding. Come take a look today! Make This Home Your Dream Home!
Zillow last checked: 8 hours ago
Listing updated: March 25, 2024 at 08:17am
Listing Provided by:
Michelle Harrington 816-304-0909,
RE/MAX Advantage
Bought with:
Tammy McGee, 2021043535
MO-KAN Veteran Realty LLC
Source: Heartland MLS as distributed by MLS GRID,MLS#: 2475078
Facts & features
Interior
Bedrooms & bathrooms
- Bedrooms: 3
- Bathrooms: 3
- Full bathrooms: 2
- 1/2 bathrooms: 1
Primary bedroom
- Features: Carpet, Ceiling Fan(s), Walk-In Closet(s)
- Level: Main
Bedroom 2
- Features: All Carpet, Ceiling Fan(s)
- Level: Lower
Bedroom 3
- Features: All Carpet
- Level: Lower
Primary bathroom
- Features: Double Vanity, Shower Only, Solid Surface Counter
- Level: Main
Bathroom 2
- Features: Built-in Features, Double Vanity, Shower Over Tub, Solid Surface Counter
- Level: Lower
Dining room
- Features: All Drapes/Curtains
- Level: Main
Exercise room
- Features: Luxury Vinyl
- Level: Lower
Family room
- Features: All Carpet
- Level: Lower
Game room
- Features: All Carpet
- Level: Lower
Half bath
- Features: Granite Counters
- Level: Main
Kitchen
- Features: Granite Counters, Kitchen Island, Pantry
- Level: Main
Laundry
- Features: Built-in Features
- Level: Main
Living room
- Features: Fireplace, Indirect Lighting
- Level: Main
Utility room
- Level: Lower
Workshop
- Level: Lower
Heating
- Electric, Heat Pump, Wood
Cooling
- Electric, Heat Pump
Appliances
- Included: Cooktop, Dishwasher, Disposal, Microwave, Refrigerator, Built-In Oven, Free-Standing Electric Oven, Stainless Steel Appliance(s)
- Laundry: In Hall, Laundry Room
Features
- Ceiling Fan(s), Custom Cabinets, Kitchen Island, Pantry, Vaulted Ceiling(s), Walk-In Closet(s)
- Flooring: Carpet, Tile, Wood
- Doors: Storm Door(s)
- Windows: Window Coverings, Thermal Windows
- Basement: Basement BR,Finished,Full,Walk-Out Access
- Number of fireplaces: 1
- Fireplace features: Heat Circulator, Insert, Living Room, Wood Burning, Fireplace Equip, Fireplace Screen
Interior area
- Total structure area: 3,412
- Total interior livable area: 3,412 sqft
- Finished area above ground: 1,706
- Finished area below ground: 1,706
Property
Parking
- Total spaces: 4
- Parking features: Attached, Built-In, Detached, Garage Door Opener, Garage Faces Side
- Attached garage spaces: 4
Features
- Patio & porch: Deck, Covered
- Exterior features: Fire Pit
- Fencing: Metal,Other,Partial
- Waterfront features: Pond, Stream(s)
Lot
- Size: 4.88 Acres
- Features: Acreage
Details
- Additional structures: Outbuilding
- Parcel number: 115030002002.00
Construction
Type & style
- Home type: SingleFamily
- Architectural style: Traditional
- Property subtype: Single Family Residence
Materials
- Stone Trim, Vinyl Siding
- Roof: Composition
Condition
- Year built: 2014
Details
- Builder model: Rev 1.5 Story
Utilities & green energy
- Sewer: Lagoon, Septic Tank
- Water: PWS Dist
Community & neighborhood
Security
- Security features: Smoke Detector(s)
Location
- Region: Kearney
- Subdivision: Other
Other
Other facts
- Listing terms: Cash,Conventional
- Ownership: Private
- Road surface type: Gravel
Price history
| Date | Event | Price |
|---|---|---|
| 3/22/2024 | Sold | -- |
Source: | ||
| 3/2/2024 | Pending sale | $650,000$191/sqft |
Source: | ||
| 3/2/2024 | Contingent | $650,000$191/sqft |
Source: | ||
| 3/1/2024 | Listed for sale | $650,000+829.9%$191/sqft |
Source: | ||
| 9/5/2012 | Sold | -- |
Source: | ||
Public tax history
| Year | Property taxes | Tax assessment |
|---|---|---|
| 2025 | -- | $122,780 +67% |
| 2024 | $5,743 -1.4% | $73,510 |
| 2023 | $5,822 +7.3% | $73,510 +8.2% |
Find assessor info on the county website
Neighborhood: 64060
Nearby schools
GreatSchools rating
- 4/10Kearney Elementary SchoolGrades: PK-5Distance: 1.5 mi
- 7/10Kearney Middle SchoolGrades: 6-7Distance: 1.5 mi
- 9/10Kearney High SchoolGrades: 10-12Distance: 2.4 mi
Get a cash offer in 3 minutes
Find out how much your home could sell for in as little as 3 minutes with a no-obligation cash offer.
Estimated market value
$694,300
Get a cash offer in 3 minutes
Find out how much your home could sell for in as little as 3 minutes with a no-obligation cash offer.
Estimated market value
$694,300
