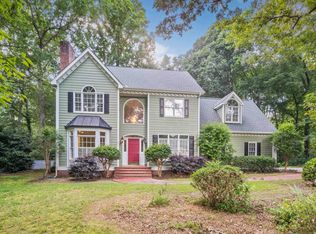RANCH! 1.98acre wooded lot offering a surrounding of "green" privacy. Well landscaped.A cvrd. front porch leads into an open floorplan w/lots of natural light.Beautiful hdwds thruout xcept 4 wet areas&foyer.3 bay window areas.Vltd.clgs, crown molding, chair railing. Masonry fireplace, wet bar w/cabs.Kit. w/solid surface,bksplsh,pantry,island,cooktop,ss appl.Mstr has dual WI closets,dbl vanity,6' shwr,sep.toilet closet.Relaxing 3 season rm!Basement rec.rm is finished, but not permitted-wrkshp 2. More!
This property is off market, which means it's not currently listed for sale or rent on Zillow. This may be different from what's available on other websites or public sources.
