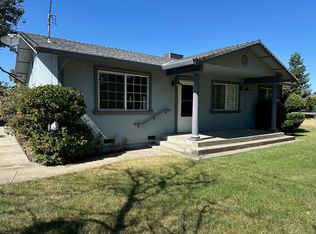Closed
$850,000
11807 Simmerhorn Rd, Galt, CA 95632
3beds
1,731sqft
Multi Family, Single Family Residence
Built in 1985
6.1 Acres Lot
$844,100 Zestimate®
$491/sqft
$2,800 Estimated rent
Home value
$844,100
$768,000 - $929,000
$2,800/mo
Zestimate® history
Loading...
Owner options
Explore your selling options
What's special
Wonderful Galt country ranch on 6.1 acres has two stick-built homes on it including main house 1731 SF, 3 bed 2 bath and second home is 1000 SF 3/2 bed 2 bath built in 1997 (one room has no closet). The main house has a living room and separate family room with wood burning insert and a nice laundry/bath combo. Roomy kitchen looks out over the back acreage, real wood cabinets & pantry closet Multiple pastures with 6 divided pastures in back and 3 in front. 6-stall steel barn 30 X 36 and cool storage unit. Slabs for dog kennels and spas. Auto sprinklers front and back yards for both houses. Pasture is irrigated. Family orchard and big garden area with small greenhouse. This property looks out over the Sierras and has plenty of shade trees; this is really a pretty, quiet and peaceful country setting. Main house is serviced by a solar system and keeps the electric bills down. Ht/AC and well pump replaced within last 3-5 years.
Zillow last checked: 8 hours ago
Listing updated: May 28, 2025 at 03:09pm
Listed by:
Megan Fleischl DRE #00664699 209-481-3357,
Parker Realty
Bought with:
Madison Gates, DRE #01945061
Parker Realty
Source: MetroList Services of CA,MLS#: 225041407Originating MLS: MetroList Services, Inc.
Facts & features
Interior
Bedrooms & bathrooms
- Bedrooms: 3
- Bathrooms: 2
- Full bathrooms: 2
Primary bathroom
- Features: Shower Stall(s)
Dining room
- Features: Dining/Family Combo
Kitchen
- Features: Pantry Cabinet, Tile Counters
Heating
- Central
Cooling
- Central Air
Appliances
- Included: Built-In Electric Oven, Built-In Electric Range, Disposal, Washer
- Laundry: Laundry Room, Cabinets, Electric Dryer Hookup, Inside Room
Features
- Flooring: Carpet, Tile, Wood
- Number of fireplaces: 1
- Fireplace features: Insert, Family Room, Wood Burning
Interior area
- Total interior livable area: 1,731 sqft
Property
Parking
- Total spaces: 2
- Parking features: Boat, Garage Door Opener, Garage Faces Side
- Garage spaces: 2
- Has uncovered spaces: Yes
Features
- Stories: 1
- Exterior features: Dog Run, Boat Storage
- Fencing: Cross Fenced,Fenced,Full
Lot
- Size: 6.10 Acres
- Features: Auto Sprinkler F&R, Shape Regular, Landscape Back, Landscape Front
Details
- Additional structures: RV/Boat Storage, Barn(s), Shed(s), Greenhouse, Kennel/Dog Run
- Parcel number: 15202700210000
- Zoning description: A-10
- Special conditions: Standard
Construction
Type & style
- Home type: SingleFamily
- Architectural style: Ranch
- Property subtype: Multi Family, Single Family Residence
Materials
- Stucco, Frame, Wood
- Foundation: Raised
- Roof: Composition
Condition
- Year built: 1985
Utilities & green energy
- Sewer: Septic System
- Water: Well
- Utilities for property: Public, Electric, Internet Available
Community & neighborhood
Location
- Region: Galt
Other
Other facts
- Price range: $850K - $850K
- Road surface type: Paved
Price history
| Date | Event | Price |
|---|---|---|
| 5/28/2025 | Sold | $850,000-5%$491/sqft |
Source: MetroList Services of CA #225041407 Report a problem | ||
| 4/11/2025 | Pending sale | $895,000$517/sqft |
Source: MetroList Services of CA #225041407 Report a problem | ||
| 4/4/2025 | Listed for sale | $895,000$517/sqft |
Source: MetroList Services of CA #225041407 Report a problem | ||
Public tax history
| Year | Property taxes | Tax assessment |
|---|---|---|
| 2025 | $3,444 +4.5% | $302,481 +2% |
| 2024 | $3,297 +3.1% | $296,551 +2% |
| 2023 | $3,197 +4.3% | $290,737 +2% |
Find assessor info on the county website
Neighborhood: 95632
Nearby schools
GreatSchools rating
- 5/10River Oaks Elementary SchoolGrades: K-6Distance: 3.1 mi
- 6/10Robert L McCaffrey Middle SchoolGrades: 7-8Distance: 2.9 mi
- 8/10Liberty Ranch High SchoolGrades: 9-12Distance: 2.8 mi
Get a cash offer in 3 minutes
Find out how much your home could sell for in as little as 3 minutes with a no-obligation cash offer.
Estimated market value$844,100
Get a cash offer in 3 minutes
Find out how much your home could sell for in as little as 3 minutes with a no-obligation cash offer.
Estimated market value
$844,100
