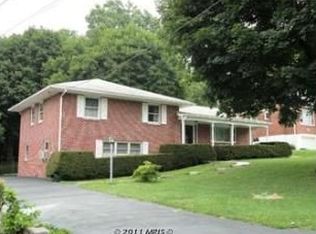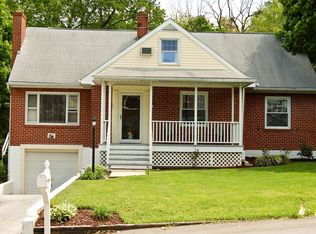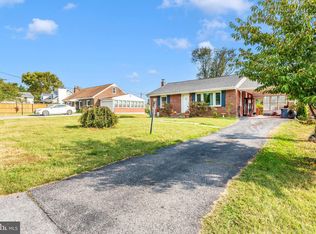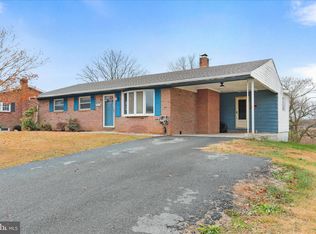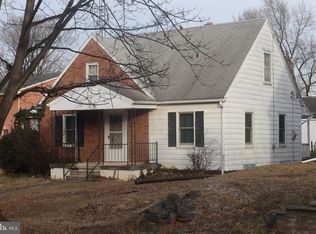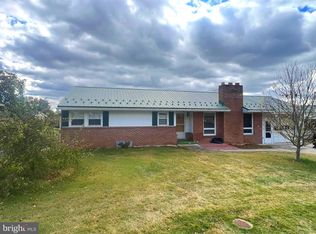ALL BRICK Cape Cod Style fixer upper home with detached 1 car garage on a low traffic street. All one level living with 2 bedrooms, 1 bath, living room, dining room, eat in kitchen. Attic with full set of stairs could be finished for additional rooms. Basement with full bathroom was finished at one time and could be finished again with the new water proofing system that has been installed. Shed and woodstove insert conveys.
For sale
$234,900
11807 Clearview Rd, Hagerstown, MD 21742
2beds
1,320sqft
Est.:
Single Family Residence
Built in 1950
0.39 Acres Lot
$228,100 Zestimate®
$178/sqft
$-- HOA
What's special
All brickWoodstove insertOne level livingLow traffic streetDining roomEat in kitchen
- 166 days |
- 624 |
- 21 |
Zillow last checked: 8 hours ago
Listing updated: October 27, 2025 at 10:07pm
Listed by:
Arlene Unger 717-404-2680,
RE/MAX Results 240-707-3200,
Listing Team: The Arlene Unger Team
Source: Bright MLS,MLS#: MDWA2029962
Tour with a local agent
Facts & features
Interior
Bedrooms & bathrooms
- Bedrooms: 2
- Bathrooms: 2
- Full bathrooms: 2
- Main level bathrooms: 1
- Main level bedrooms: 2
Rooms
- Room types: Living Room, Dining Room, Primary Bedroom, Bedroom 2, Kitchen, Family Room, Breakfast Room, Storage Room, Utility Room, Attic
Primary bedroom
- Features: Flooring - Carpet
- Level: Main
- Area: 132 Square Feet
- Dimensions: 12 X 11
Bedroom 2
- Features: Flooring - Carpet
- Level: Main
- Area: 110 Square Feet
- Dimensions: 11 X 10
Other
- Level: Upper
Breakfast room
- Features: Flooring - Vinyl
- Level: Main
- Area: 100 Square Feet
- Dimensions: 10 X 10
Dining room
- Features: Flooring - Carpet
- Level: Main
- Area: 143 Square Feet
- Dimensions: 13 X 11
Family room
- Features: Flooring - Carpet, Fireplace - Wood Burning
- Level: Main
- Area: 156 Square Feet
- Dimensions: 13 X 12
Kitchen
- Features: Flooring - Vinyl
- Level: Main
- Area: 120 Square Feet
- Dimensions: 12 X 10
Living room
- Features: Flooring - Carpet
- Level: Main
- Area: 234 Square Feet
- Dimensions: 18 X 13
Storage room
- Level: Lower
Utility room
- Level: Lower
Heating
- Forced Air, Oil
Cooling
- Central Air, Electric
Appliances
- Included: Electric Water Heater
- Laundry: In Basement
Features
- Attic, Kitchen - Table Space, Dining Area, Built-in Features, Entry Level Bedroom
- Basement: Connecting Stairway,Exterior Entry
- Number of fireplaces: 1
- Fireplace features: Mantel(s), Screen, Wood Burning
Interior area
- Total structure area: 1,320
- Total interior livable area: 1,320 sqft
- Finished area above ground: 1,320
Property
Parking
- Total spaces: 5
- Parking features: Garage Faces Front, Driveway, Detached
- Garage spaces: 1
- Uncovered spaces: 4
Accessibility
- Accessibility features: None
Features
- Levels: Two
- Stories: 2
- Patio & porch: Patio, Porch
- Pool features: None
Lot
- Size: 0.39 Acres
Details
- Additional structures: Above Grade
- Parcel number: 2218007932
- Zoning: RS
- Special conditions: Standard
Construction
Type & style
- Home type: SingleFamily
- Architectural style: Cape Cod
- Property subtype: Single Family Residence
Materials
- Brick
- Foundation: Block
- Roof: Asphalt
Condition
- New construction: No
- Year built: 1950
Utilities & green energy
- Sewer: Septic Exists
- Water: Public
Community & HOA
Community
- Subdivision: None Available
HOA
- Has HOA: No
Location
- Region: Hagerstown
Financial & listing details
- Price per square foot: $178/sqft
- Tax assessed value: $199,300
- Annual tax amount: $1,943
- Date on market: 7/11/2025
- Listing agreement: Exclusive Right To Sell
- Ownership: Fee Simple
Estimated market value
$228,100
$217,000 - $240,000
$1,962/mo
Price history
Price history
| Date | Event | Price |
|---|---|---|
| 7/31/2025 | Listed for sale | $234,900$178/sqft |
Source: | ||
| 7/30/2025 | Contingent | $234,900$178/sqft |
Source: | ||
| 7/11/2025 | Listed for sale | $234,900+80.7%$178/sqft |
Source: | ||
| 4/8/2014 | Listing removed | $950$1/sqft |
Source: RE/MAX Premier Executives #WA8262038 Report a problem | ||
| 3/13/2014 | Price change | $950-5%$1/sqft |
Source: RE/MAX PREMIER EXECUTIVES #WA8262038 Report a problem | ||
Public tax history
Public tax history
| Year | Property taxes | Tax assessment |
|---|---|---|
| 2025 | $2,073 +6.7% | $199,300 +6.7% |
| 2024 | $1,943 +7.3% | $186,800 +7.3% |
| 2023 | $1,810 +7.9% | $174,067 -6.8% |
Find assessor info on the county website
BuyAbility℠ payment
Est. payment
$1,152/mo
Principal & interest
$911
Property taxes
$159
Home insurance
$82
Climate risks
Neighborhood: 21742
Nearby schools
GreatSchools rating
- 5/10Pangborn Elementary SchoolGrades: PK-5Distance: 1.4 mi
- 7/10Northern Middle SchoolGrades: 6-8Distance: 2.7 mi
- 6/10North Hagerstown High SchoolGrades: 9-12Distance: 2.7 mi
Schools provided by the listing agent
- District: Washington County Public Schools
Source: Bright MLS. This data may not be complete. We recommend contacting the local school district to confirm school assignments for this home.
- Loading
- Loading
