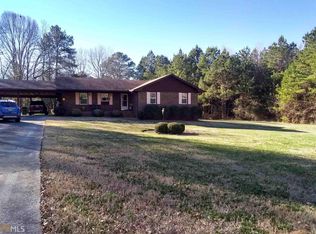Closed
$615,000
11807 Alcovy Rd, Covington, GA 30014
5beds
2,730sqft
Single Family Residence
Built in 2019
14.11 Acres Lot
$618,000 Zestimate®
$225/sqft
$3,543 Estimated rent
Home value
$618,000
$581,000 - $655,000
$3,543/mo
Zestimate® history
Loading...
Owner options
Explore your selling options
What's special
Back on the market due to no fault of sellers! Fully custom built in 2019/2020 5 Beds | 3.5 Baths | 2-Car Garage Back yard is fully privacy fenced 8' saltwater swimming pool Hardwired security cameras and monitoring Fresh backyard landscaping Brand new Jandy pool pump with 2 year warranty Brand new stove top with 1 year warranty Located just minutes from the new Alcovy Town Center in Newton County. Welcome to your dream home! Step inside to discover a craftsman, open-concept layout featuring a gourmet kitchen with quartz countertops, black stainless steel appliances, a large center island, and a spacious walk-in pantry. The kitchen flows seamlessly into the living and dining spaces, making it perfect for entertaining. The primary suite is thoughtfully tucked away for privacy and boasts a spa-like bath with his and hers vanities, a garden tub, a custom tiled shower, and a large walk-in closet. Throughout the home, enjoy wood-look vinyl plank, tole and high end carpet flooring. Additional upgrades include matte black fixtures, a large living area windmill fan, and custom wall trim upgrades throughout. Outside, you'll find an extended patio which meets your refreshing 8' saltwater swimming pool - the perfect amount of space for gatherings, grilling or just relaxing. Carpets have been professionally cleaned and all paints have been refreshed and/or touched up.
Zillow last checked: 8 hours ago
Listing updated: September 30, 2025 at 08:54am
Listed by:
Jonathan Minerick 888-400-2513,
Homecoin.com
Bought with:
Krissi Powell, 401764
The Legacy Real Estate Group
Source: GAMLS,MLS#: 10529495
Facts & features
Interior
Bedrooms & bathrooms
- Bedrooms: 5
- Bathrooms: 4
- Full bathrooms: 3
- 1/2 bathrooms: 1
- Main level bathrooms: 2
- Main level bedrooms: 4
Kitchen
- Features: Breakfast Area, Breakfast Bar, Kitchen Island, Walk-in Pantry
Heating
- Hot Water
Cooling
- Ceiling Fan(s), Central Air, Electric
Appliances
- Included: Stainless Steel Appliance(s), Cooktop, Dishwasher, Microwave, Oven
- Laundry: Common Area, Mud Room
Features
- Double Vanity, Vaulted Ceiling(s), High Ceilings, Separate Shower, Tile Bath, Walk-In Closet(s), Soaking Tub, Tray Ceiling(s), Master On Main Level
- Flooring: Carpet, Tile, Vinyl
- Windows: Double Pane Windows
- Basement: None
- Number of fireplaces: 1
- Fireplace features: Living Room
Interior area
- Total structure area: 2,730
- Total interior livable area: 2,730 sqft
- Finished area above ground: 2,730
- Finished area below ground: 0
Property
Parking
- Total spaces: 4
- Parking features: Attached, Garage, Parking Pad
- Has attached garage: Yes
- Has uncovered spaces: Yes
Features
- Levels: One and One Half
- Stories: 1
- Patio & porch: Patio, Porch
- Exterior features: Water Feature
- Has private pool: Yes
- Pool features: In Ground, Salt Water
- Fencing: Back Yard,Privacy,Wood
- Has view: Yes
- View description: Seasonal View
Lot
- Size: 14.11 Acres
- Features: Private, Level
- Residential vegetation: Grassed, Partially Wooded
Details
- Additional structures: Other
- Parcel number: 0096000000016000
- Other equipment: Satellite Dish
Construction
Type & style
- Home type: SingleFamily
- Architectural style: Craftsman
- Property subtype: Single Family Residence
Materials
- Other
- Foundation: Slab
- Roof: Other
Condition
- Resale
- New construction: No
- Year built: 2019
Utilities & green energy
- Sewer: Septic Tank
- Water: Public
- Utilities for property: Cable Available, Electricity Available, High Speed Internet, Phone Available, Sewer Available, Underground Utilities, Water Available
Green energy
- Energy efficient items: Doors, Insulation, Roof, Thermostat
Community & neighborhood
Security
- Security features: Fire Sprinkler System, Security System, Smoke Detector(s)
Community
- Community features: None
Location
- Region: Covington
- Subdivision: None
Other
Other facts
- Listing agreement: Exclusive Agency
Price history
| Date | Event | Price |
|---|---|---|
| 9/25/2025 | Sold | $615,000-3.3%$225/sqft |
Source: | ||
| 9/16/2025 | Pending sale | $635,900$233/sqft |
Source: | ||
| 8/27/2025 | Listed for sale | $635,900$233/sqft |
Source: | ||
| 8/7/2025 | Pending sale | $635,900$233/sqft |
Source: | ||
| 8/6/2025 | Price change | $635,900-1.9%$233/sqft |
Source: | ||
Public tax history
| Year | Property taxes | Tax assessment |
|---|---|---|
| 2024 | $5,010 +8.8% | $201,320 +10.8% |
| 2023 | $4,603 +19% | $181,720 +36.5% |
| 2022 | $3,868 +14.4% | $133,080 +19.4% |
Find assessor info on the county website
Neighborhood: 30014
Nearby schools
GreatSchools rating
- 3/10Flint Hill Elementary SchoolGrades: PK-5Distance: 2.5 mi
- 4/10Cousins Middle SchoolGrades: 6-8Distance: 4.9 mi
- 6/10Eastside High SchoolGrades: 9-12Distance: 3.8 mi
Schools provided by the listing agent
- Elementary: Flint Hill
- Middle: Cousins
- High: Eastside
Source: GAMLS. This data may not be complete. We recommend contacting the local school district to confirm school assignments for this home.
Get a cash offer in 3 minutes
Find out how much your home could sell for in as little as 3 minutes with a no-obligation cash offer.
Estimated market value$618,000
Get a cash offer in 3 minutes
Find out how much your home could sell for in as little as 3 minutes with a no-obligation cash offer.
Estimated market value
$618,000
