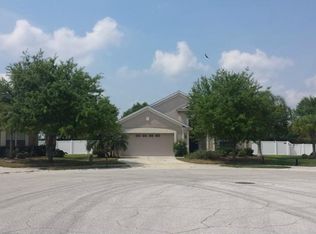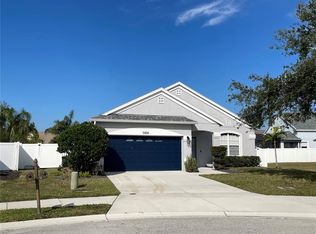Sold for $531,000 on 09/22/23
$531,000
11807 54th Ct E, Parrish, FL 34219
4beds
1,951sqft
Single Family Residence
Built in 2007
0.39 Acres Lot
$495,800 Zestimate®
$272/sqft
$2,696 Estimated rent
Home value
$495,800
$471,000 - $521,000
$2,696/mo
Zestimate® history
Loading...
Owner options
Explore your selling options
What's special
One or more photo(s) has been virtually staged. Looking for a spacious home in a peaceful neighborhood? This 4 bedroom, 2 bathroom beauty is calling your name! Nestled on over 1/3 acre, the private cul-de-sac location provides tranquility right at your doorstep. The new Roof (Aug 2023), newer HVAC system (2018), and solar-heated saltwater pool (2018) make maintenance a breeze! The home has no CDD fees and low HOA fees. Inside, you'll love the open and airy great room overlooking the breakfast bar, kitchen, and dining room. The luxurious primary suite includes a tub, dual sinks, and a walk-in shower - your private retreat. The 3 other bedrooms are rather spacious and all have large closets. The bonus room can be used as an entertainment center, an office, or anything else that fits your needs! All floors are tile or wood laminate (LVP); with NO carpet in sight! Relax in your private backyard oasis complete with a heated saltwater pool and screened lanai for carefree days under the sun. With over 9,700 square feet of fenced-in outdoor space, this expansive backyard offers endless possibilities for recreation, entertaining, and outdoor living. Enjoy peace of mind knowing your home is protected 24/7 with your integrated remote dial-out security camera system. Lakeside Preserve has been carefully arranged around 5 beautiful lakes with easy access to I-75. A great home in a great community and location!
Zillow last checked: 8 hours ago
Listing updated: September 22, 2023 at 06:13am
Listing Provided by:
John Buetergerds 941-960-8844,
KW COASTAL LIVING II 941-556-0500,
Anja Buetergerds 941-960-8858,
KW COASTAL LIVING II
Bought with:
Wendy Lynn, 3211135
FINE PROPERTIES
Source: Stellar MLS,MLS#: A4579872 Originating MLS: Sarasota - Manatee
Originating MLS: Sarasota - Manatee

Facts & features
Interior
Bedrooms & bathrooms
- Bedrooms: 4
- Bathrooms: 2
- Full bathrooms: 2
Primary bedroom
- Features: Ceiling Fan(s), En Suite Bathroom, Walk-In Closet(s)
- Level: First
- Dimensions: 12x15
Bedroom 1
- Features: Ceiling Fan(s), Built-in Closet
- Level: First
- Dimensions: 10x12
Bedroom 2
- Features: Ceiling Fan(s), Built-in Closet
- Level: First
- Dimensions: 9x12
Bedroom 3
- Features: Ceiling Fan(s), Built-in Closet
- Level: First
- Dimensions: 9x9
Primary bathroom
- Features: Dual Sinks, Tub with Separate Shower Stall
- Level: First
- Dimensions: 9x10
Bathroom 1
- Features: Shower No Tub, Single Vanity
- Level: First
- Dimensions: 4x8
Bonus room
- Features: Ceiling Fan(s), No Closet
- Level: First
- Dimensions: 10x12
Dining room
- Level: First
- Dimensions: 8x8
Kitchen
- Features: Breakfast Bar
- Level: First
- Dimensions: 12x13
Living room
- Features: Ceiling Fan(s)
- Level: First
- Dimensions: 15x20
Heating
- Central, Heat Pump
Cooling
- Central Air
Appliances
- Included: Dishwasher, Disposal, Dryer, Microwave, Refrigerator, Washer
- Laundry: Inside, Laundry Room
Features
- Ceiling Fan(s), Eating Space In Kitchen, High Ceilings, Kitchen/Family Room Combo, Living Room/Dining Room Combo, Primary Bedroom Main Floor, Open Floorplan, Solid Surface Counters, Solid Wood Cabinets, Stone Counters, Thermostat, Walk-In Closet(s)
- Flooring: Tile
- Doors: Sliding Doors
- Has fireplace: No
Interior area
- Total structure area: 2,607
- Total interior livable area: 1,951 sqft
Property
Parking
- Total spaces: 2
- Parking features: Driveway, Garage Door Opener
- Attached garage spaces: 2
- Has uncovered spaces: Yes
- Details: Garage Dimensions: 21x25
Features
- Levels: One
- Stories: 1
- Patio & porch: Porch
- Exterior features: Lighting, Private Mailbox, Rain Gutters
- Has private pool: Yes
- Pool features: Heated, In Ground, Lighting, Salt Water, Screen Enclosure, Solar Heat
- Fencing: Fenced
Lot
- Size: 0.39 Acres
- Features: Cul-De-Sac, Oversized Lot
Details
- Parcel number: 487201059
- Zoning: PDR
- Special conditions: None
Construction
Type & style
- Home type: SingleFamily
- Property subtype: Single Family Residence
Materials
- Block, Stucco
- Foundation: Slab
- Roof: Shingle
Condition
- Completed
- New construction: No
- Year built: 2007
Utilities & green energy
- Sewer: Public Sewer
- Water: Public
- Utilities for property: BB/HS Internet Available, Cable Connected, Electricity Connected, Phone Available, Public, Sewer Connected, Water Connected
Community & neighborhood
Security
- Security features: Security System
Community
- Community features: Deed Restrictions, Irrigation-Reclaimed Water, Playground
Location
- Region: Parrish
- Subdivision: LAKESIDE PRESERVE
HOA & financial
HOA
- Has HOA: Yes
- HOA fee: $87 monthly
- Association name: Alexia Gamundi
- Association phone: 941-758-9454
Other fees
- Pet fee: $0 monthly
Other financial information
- Total actual rent: 0
Other
Other facts
- Listing terms: Cash,Conventional,FHA,VA Loan
- Ownership: Fee Simple
- Road surface type: Concrete
Price history
| Date | Event | Price |
|---|---|---|
| 9/22/2023 | Sold | $531,000+0.2%$272/sqft |
Source: | ||
| 8/26/2023 | Pending sale | $530,000$272/sqft |
Source: | ||
| 8/24/2023 | Listed for sale | $530,000+135.6%$272/sqft |
Source: | ||
| 9/14/2015 | Sold | $225,000-2.1%$115/sqft |
Source: Stellar MLS #A4126827 | ||
| 7/10/2015 | Listed for sale | $229,900+35.2%$118/sqft |
Source: Coldwell Banker Residential Real Estate - Manatee #A4126827 | ||
Public tax history
| Year | Property taxes | Tax assessment |
|---|---|---|
| 2024 | $4,372 +41.1% | $340,119 +40.8% |
| 2023 | $3,099 +3% | $241,622 +3% |
| 2022 | $3,008 +0.2% | $234,584 +3% |
Find assessor info on the county website
Neighborhood: 34219
Nearby schools
GreatSchools rating
- 8/10Annie Lucy Williams Elementary SchoolGrades: PK-5Distance: 1.4 mi
- 4/10Parrish Community High SchoolGrades: Distance: 1.5 mi
- 4/10Buffalo Creek Middle SchoolGrades: 6-8Distance: 3.7 mi
Schools provided by the listing agent
- Elementary: Williams Elementary
- Middle: Buffalo Creek Middle
- High: Parrish Community High
Source: Stellar MLS. This data may not be complete. We recommend contacting the local school district to confirm school assignments for this home.
Get a cash offer in 3 minutes
Find out how much your home could sell for in as little as 3 minutes with a no-obligation cash offer.
Estimated market value
$495,800
Get a cash offer in 3 minutes
Find out how much your home could sell for in as little as 3 minutes with a no-obligation cash offer.
Estimated market value
$495,800


