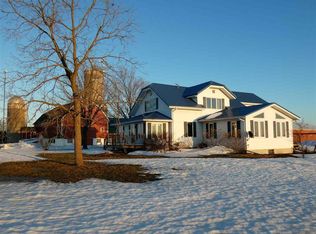Closed
$394,000
118065 KRAUS STREET #118067 Kraus St, Marshfield, WI 54449
4beds
2,400sqft
Single Family Residence
Built in 1927
7.5 Acres Lot
$398,900 Zestimate®
$164/sqft
$-- Estimated rent
Home value
$398,900
$379,000 - $419,000
Not available
Zestimate® history
Loading...
Owner options
Explore your selling options
What's special
Good old country charm awaits you at this well maintained farmette with 7.5 acres. This property is perfectly set up for the equine enthusiast, but the possibilities are endless! The barn has had a full renovation, including a bathroom with new plumbing and heat, plus a heated multi purpose area with a programmable thermostat. More updates include a metal roof, new poured concrete foundation, electrical, 5-6 box stalls, with an additional 5 in the small lean to, new updated tack room/chicken coop, Hay mow cable reinforcements and a new easy access wide stairway with hand rail. There are 5 paddocks total surrounding the outbuildings, and the newest pole building is 60x120 and currently used for an indoor arena AND equipment. The additional shed works wonderful for machinery storage below and additional supplies in the loft space. There is 1 attached garage space to the house, and another 1 car garage space with a overhead garage door in the shed.,Now, let?s discuss the house. Built in the 1920?s this well maintained home is currently used as a small monastery, which has an updated main floor bath and kitchen, with granite countertops and tile flooring plus a new mound system installed in 2024. There is a family area with textured hardwood floors, a living room with which is currently used as the chapel, and another side room that can be a flex room for a business, classroom, or previously a music lesson room. The 4 bedrooms are located upstairs, with another full bath. This well maintained farmhouse has been a blessing for those that have occupied it for almost a century and is ready to pass that along to the next owner.
Zillow last checked: 8 hours ago
Listing updated: November 15, 2025 at 08:04am
Listed by:
KATIE OFFICER 715-323-8238,
BROCK AND DECKER REAL ESTATE, LLC
Bought with:
Benjamin Zawislan
Source: WIREX MLS,MLS#: 22500911 Originating MLS: Central WI Board of REALTORS
Originating MLS: Central WI Board of REALTORS
Facts & features
Interior
Bedrooms & bathrooms
- Bedrooms: 4
- Bathrooms: 2
- Full bathrooms: 2
Primary bedroom
- Level: Upper
- Area: 288
- Dimensions: 18 x 16
Bedroom 2
- Level: Upper
- Area: 99
- Dimensions: 9 x 11
Bedroom 3
- Level: Upper
- Area: 144
- Dimensions: 12 x 12
Bedroom 4
- Level: Upper
- Area: 143
- Dimensions: 11 x 13
Family room
- Level: Main
- Area: 360
- Dimensions: 18 x 20
Kitchen
- Level: Main
- Area: 182
- Dimensions: 14 x 13
Living room
- Level: Main
- Area: 286
- Dimensions: 13 x 22
Heating
- Natural Gas, Forced Air
Cooling
- Central Air
Appliances
- Included: Refrigerator, Range/Oven, Dishwasher, Microwave, Water Filtration Own, Water Softener
Features
- Ceiling Fan(s), Cathedral/vaulted ceiling, High Speed Internet
- Flooring: Carpet, Tile, Wood
- Windows: Window Coverings
- Basement: Full,Unfinished,Sump Pump,Concrete,Stone
Interior area
- Total structure area: 2,400
- Total interior livable area: 2,400 sqft
- Finished area above ground: 2,400
- Finished area below ground: 0
Property
Parking
- Total spaces: 2
- Parking features: 2 Car, Attached, Detached
- Attached garage spaces: 2
Features
- Levels: Two
- Stories: 2
- Patio & porch: Deck
- Fencing: Fenced Yard
Lot
- Size: 7.50 Acres
Details
- Additional structures: Storage
- Parcel number: 05626032410996
- Special conditions: Arms Length
Construction
Type & style
- Home type: SingleFamily
- Architectural style: Farmhouse/National Folk
- Property subtype: Single Family Residence
Materials
- Other
- Roof: Metal
Condition
- 21+ Years
- New construction: No
- Year built: 1927
Utilities & green energy
- Sewer: Septic Tank, Mound Septic
- Water: Well
Community & neighborhood
Security
- Security features: Smoke Detector(s)
Location
- Region: Marshfield
- Municipality: Mcmillan
Other
Other facts
- Listing terms: Arms Length Sale
Price history
| Date | Event | Price |
|---|---|---|
| 10/28/2025 | Sold | $394,000-1.5%$164/sqft |
Source: | ||
| 8/18/2025 | Contingent | $399,900$167/sqft |
Source: | ||
| 6/10/2025 | Price change | $399,900-20%$167/sqft |
Source: | ||
| 4/30/2025 | Price change | $499,900-3.8%$208/sqft |
Source: | ||
| 4/23/2025 | Price change | $519,900-1.9%$217/sqft |
Source: | ||
Public tax history
Tax history is unavailable.
Neighborhood: 54449
Nearby schools
GreatSchools rating
- 5/10Nasonville Elementary SchoolGrades: K-6Distance: 12.4 mi
- 5/10Marshfield Middle SchoolGrades: 7-8Distance: 6.1 mi
- 6/10Marshfield High SchoolGrades: 9-12Distance: 5.1 mi
Schools provided by the listing agent
- Middle: Marshfield
- High: Marshfield
- District: Marshfield
Source: WIREX MLS. This data may not be complete. We recommend contacting the local school district to confirm school assignments for this home.

Get pre-qualified for a loan
At Zillow Home Loans, we can pre-qualify you in as little as 5 minutes with no impact to your credit score.An equal housing lender. NMLS #10287.

