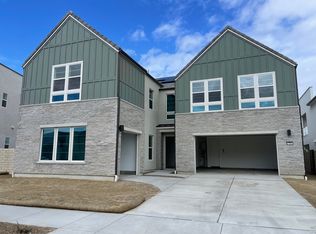NEW PRICE ADJUSTMENT! BEAUTIFUL 5 BR + 5.5 BA RESIDENCE IN HIGHLY DESIRABLE GUARD-GATED INDIAN SPRINGS COMMUNITY WITH 24-HOUR SECURITY. GRAND FOYER WITH SOARING CEILINGS & MARBLE FLOORS. 4,867 SQ. FT. OF LIVING ON OVER AN ACRE LOT, OPEN FLOOR PLAN WITH COZY FIREPLACES IN LIVING ROOM, FAMILY ROOM & MASTER SUITE. GOURMET KITCHEN WITH GRANITE COUNTERS, CENTER ISLAND, TOP-TIER STAINLESS STEEL APPLIANCES, INCLUDING REFRIGERATOR, BUILT-IN MICROWAVE, DOUBLE OVEN, 2 DISHWASHERS, 6-BURNER STOVE & WALK-IN PANTRY. FORMAL DINING AREA, DUAL PANED WINDOWS, CENTRAL AIR, PLANTATION SHUTTERS, ELEGANT CHANDELIERS. CUSTOM BUILT-IN CABINETRY WITH WET BAR IN FAMILY ROOM. 1 BEDROOM & FULL BATH DOWNSTAIRS, ADDITIONAL ROOM DOWNSTAIRS FOR DEN OR OFFICE. SPACIOUS BEDROOMS WITH EN-SUITE BATHS & CEILING FANS. MASTER RETREAT WITH JACUZZI TUB, STAND-UP SHOWER, CUSTOM TILED BACKSPLASH & DUAL SINKS. WALK-IN CLOSET WITH CALIFORNIA CLOSET SHELVING & BUILT-IN SHOE RACK. PRIVATE BALCONY OFF MASTER SUITE & SPACIOUS LOFT. SEPARATE LAUNDRY ROOM DOWNSTAIRS. WATER SOFTENER INSTALLED. 4-CAR ATTACHED GARAGE WITH ADDITIONAL PARKING. RESORT-STYLE BACKYARD WITH SPARKLING POOL & SPA, LUSH LANDSCAPING, TROPICAL FLOWERS & PALMS, OVERLOOKING VALLEY VIEWS. GARDENER & POOL MAINTENANCE INCLUDED. MUST SEE!
House for rent
$11,995/mo
11806 Peak Rd, Chatsworth, CA 91311
5beds
4,867sqft
Price is base rent and doesn't include required fees.
Important information for renters during a state of emergency. Learn more.
Singlefamily
Available now
-- Pets
Central air, ceiling fan
Gas dryer hookup laundry
4 Attached garage spaces parking
Central, fireplace
What's special
Sparkling poolSpacious loftPrivate balconyGourmet kitchenResort-style backyardCenter islandEn-suite baths
- 90 days
- on Zillow |
- -- |
- -- |
Travel times
Facts & features
Interior
Bedrooms & bathrooms
- Bedrooms: 5
- Bathrooms: 6
- Full bathrooms: 5
- 1/2 bathrooms: 1
Rooms
- Room types: Breakfast Nook, Dining Room, Family Room, Master Bath, Office
Heating
- Central, Fireplace
Cooling
- Central Air, Ceiling Fan
Appliances
- Included: Dishwasher, Disposal, Double Oven, Freezer, Microwave, Oven, Range, Refrigerator, Stove
- Laundry: Gas Dryer Hookup, Hookups, Inside, Laundry Room, Washer Hookup
Features
- 2 Staircases, Balcony, Breakfast Counter / Bar, Breakfast Nook, Cathedral Ceiling(s), Ceiling Fan(s), Den, Eating Area In Dining Room, Entrance Foyer, Family Room, Formal Entry, Granite Counters, High Ceilings, Kitchen, Laundry, Living Room, Master Bathroom, Master Bedroom, Multi-Level Bedroom, Office, Open Floorplan, Pantry, Recessed Lighting, Separate Family Room, Walk In Closet, Wet Bar
- Flooring: Tile, Wood
- Has fireplace: Yes
Interior area
- Total interior livable area: 4,867 sqft
Property
Parking
- Total spaces: 4
- Parking features: Attached, Driveway, Garage, Private, Covered
- Has attached garage: Yes
- Details: Contact manager
Features
- Stories: 2
- Exterior features: 2 Staircases, 24 Hour Security, Association Dues included in rent, Balcony, Breakfast Counter / Bar, Breakfast Nook, Brick, Carbon Monoxide Detector(s), Cathedral Ceiling(s), Ceiling Fan(s), Curbs, Den, Direct Access, Double Door Entry, Double Pane Windows, Driveway, Eating Area In Dining Room, Entrance Foyer, Family Room, Fenced, Fire and Smoke Detection System, Flooring: Wood, Formal Entry, Front Yard, Garage, Garage - Three Door, Garage Door Opener, Garage Faces Front, Garden, Gas Dryer Hookup, Gated Community, Gated with Attendant, Gated with Guard, Granite Counters, Heating system: Central, High Ceilings, In Ground, Inside, Kitchen, Laundry, Laundry Room, Living Room, Lot 10000-19999 Sqft, Lot Features: Front Yard, Garden, Lot 10000-19999 Sqft, Master Bathroom, Master Bedroom, Multi-Level Bedroom, Office, Open Floorplan, Pantry, Patio, Paved, Plantation Shutters, Private, Recessed Lighting, Security Guard, Separate Family Room, Smoke Detector(s), View Type: City Lights, View Type: Hills, View Type: Panoramic, View Type: Rocks, View Type: Valley, Walk In Closet, Washer Hookup, Water Softener, Wet Bar, Wrap Around
- Has private pool: Yes
- Has spa: Yes
- Spa features: Hottub Spa
- Has view: Yes
- View description: City View
Details
- Parcel number: 2821029003
Construction
Type & style
- Home type: SingleFamily
- Property subtype: SingleFamily
Materials
- Roof: Tile
Condition
- Year built: 2006
Community & HOA
HOA
- Amenities included: Pool
Location
- Region: Chatsworth
Financial & listing details
- Lease term: 12 Months
Price history
| Date | Event | Price |
|---|---|---|
| 4/17/2025 | Price change | $11,995-7.7%$2/sqft |
Source: CRMLS #SR25023295 | ||
| 3/26/2025 | Price change | $12,995-7.2%$3/sqft |
Source: CRMLS #SR25023295 | ||
| 2/1/2025 | Listed for rent | $14,000$3/sqft |
Source: CRMLS #SR25023295 | ||
| 1/29/2025 | Sold | $2,625,000+38.6%$539/sqft |
Source: Public Record | ||
| 8/25/2006 | Sold | $1,894,500$389/sqft |
Source: Public Record | ||
![[object Object]](https://photos.zillowstatic.com/fp/817158f5476058ca3692370a40b24b03-p_i.jpg)
