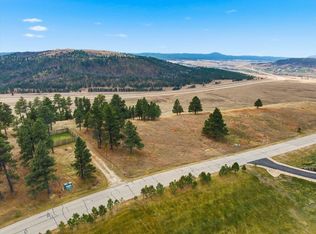Sold for $950,000 on 08/06/24
$950,000
11805 Valley View Cir, Spearfish, SD 57783
3beds
2,734sqft
Site Built
Built in 2022
2 Acres Lot
$967,800 Zestimate®
$347/sqft
$4,323 Estimated rent
Home value
$967,800
Estimated sales range
Not available
$4,323/mo
Zestimate® history
Loading...
Owner options
Explore your selling options
What's special
Welcome to this zero entry 3-bed, 2-bath, 2,734 sq ft home with oversized 1,600 sq ft heated garage. One section, 38'x24' offers RV parking with 14 ft ceilings, 30 amp circuit, and storage, while the other 24'x29' bay boasts 10 ft ceilings. Inside you'll discover large vaulted ceilings, dimmable lighting, a stone gas fireplace, and plantation shutter blinds in the open concept living area. The kitchen features leathered granite, under cabinet lighting, KitchenAid appliances, walk in pantry, and easy access to a large covered deck. The primary bedroom, features a ensuite with dual shower heads, spacious walk-in closet, and access to the covered deck. Did we mention a 15'x41' bonus room that can be used for any hobby. Just 10 mins from Spearfish. Listed by Jeffery Christians, Real Broker LLC, and co-listed by Beth Staeckeler, Real Broker LLC, 631-902-6095
Zillow last checked: 8 hours ago
Listing updated: August 06, 2024 at 12:45pm
Listed by:
Jeffery R Christians,
Real Broker Spearfish,
Beth Staeckeler,
Real Broker Spearfish
Bought with:
Beth Staeckeler
Real Broker Spearfish
Source: Mount Rushmore Area AOR,MLS#: 78679
Facts & features
Interior
Bedrooms & bathrooms
- Bedrooms: 3
- Bathrooms: 2
- Full bathrooms: 2
Primary bedroom
- Level: Main
- Area: 225
- Dimensions: 15 x 15
Bedroom 2
- Level: Main
- Area: 169
- Dimensions: 13 x 13
Bedroom 3
- Level: Main
- Area: 169
- Dimensions: 13 x 13
Dining room
- Level: Main
- Area: 170
- Dimensions: 17 x 10
Kitchen
- Description: Leathered GraniteCntertps
- Level: Main
- Dimensions: 14 x 17
Living room
- Level: Main
- Area: 320
- Dimensions: 20 x 16
Heating
- Natural Gas, Forced Air
Cooling
- Refrig. C/Air
Appliances
- Included: Dishwasher, Refrigerator, Gas Range Oven, Microwave, Water Softener Owned
- Laundry: Main Level, Sink
Features
- Vaulted Ceiling(s), Walk-In Closet(s), Ceiling Fan(s), Granite Counters, Office, Workshop
- Flooring: Carpet, Vinyl
- Windows: Window Coverings
- Basement: Crawl Space
- Number of fireplaces: 1
- Fireplace features: Gas Log
Interior area
- Total structure area: 2,734
- Total interior livable area: 2,734 sqft
Property
Parking
- Total spaces: 4
- Parking features: Four or More Car, Attached, Garage Door Opener
- Attached garage spaces: 4
Features
- Patio & porch: Covered Patio, Covered Deck
- Fencing: Fence Metal,Partial
Lot
- Size: 2 Acres
Details
- Parcel number: 226500060468000
Construction
Type & style
- Home type: SingleFamily
- Architectural style: Ranch
- Property subtype: Site Built
Materials
- Frame
- Foundation: Slab
- Roof: Composition
Condition
- Year built: 2022
Community & neighborhood
Security
- Security features: Smoke Detector(s)
Location
- Region: Spearfish
- Subdivision: Frawley Ranch
Other
Other facts
- Listing terms: Cash,New Loan
- Road surface type: Paved
Price history
| Date | Event | Price |
|---|---|---|
| 8/6/2024 | Sold | $950,000-5%$347/sqft |
Source: | ||
| 6/21/2024 | Contingent | $999,900$366/sqft |
Source: | ||
| 5/31/2024 | Listed for sale | $999,900$366/sqft |
Source: | ||
| 5/16/2024 | Contingent | $999,900$366/sqft |
Source: | ||
| 4/25/2024 | Price change | $999,900-2.9%$366/sqft |
Source: | ||
Public tax history
| Year | Property taxes | Tax assessment |
|---|---|---|
| 2025 | $6,812 +6.5% | $869,180 +25.6% |
| 2024 | $6,397 +226.5% | $692,280 +16.2% |
| 2023 | $1,959 | $595,740 |
Find assessor info on the county website
Neighborhood: 57783
Nearby schools
GreatSchools rating
- NAMountain View Elementary - 08Grades: KDistance: 8 mi
- 6/10Spearfish Middle School - 05Grades: 6-8Distance: 8.5 mi
- 5/10Spearfish High School - 01Grades: 9-12Distance: 8.5 mi

Get pre-qualified for a loan
At Zillow Home Loans, we can pre-qualify you in as little as 5 minutes with no impact to your credit score.An equal housing lender. NMLS #10287.
