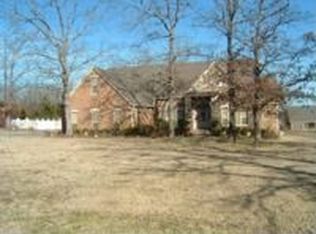Sold for $612,500 on 08/26/25
$612,500
11805 Springridge Dr, Fort Smith, AR 72916
5beds
4,279sqft
Single Family Residence
Built in 1998
1.1 Acres Lot
$612,600 Zestimate®
$143/sqft
$3,447 Estimated rent
Home value
$612,600
$570,000 - $655,000
$3,447/mo
Zestimate® history
Loading...
Owner options
Explore your selling options
What's special
Spectacular family home on 1.1 beautifully landscaped acres. This great one level
home has unparalleled craftsmanship from crown molding to built-in desks to glass front cabinets and bookshelves throughout. Exceptionally maintained featuring 2 large primary suites with 3 additional bedrooms. Massive eat-in kitchen with abundant storage, natural lighting, bar seating, granite and stainless-steel countertops, a big island with an additional sink, and a pantry. Spacious living area features a cozy gas log fireplace and a wet bar. Outdoors you will find a covered deck, a beautiful rock patio, an inground pool, and privacy landscaping. 3 car garage with an additional detached 2 car garage for plenty of storage. Plus, the entire yard is watered by the well. You must see this one! Too many amenities to list!
Zillow last checked: 8 hours ago
Listing updated: September 09, 2025 at 01:04pm
Listed by:
Linsey Yates 479-883-9370,
Linsey & Co. Realtors,
Jordan Jack 479-461-0502,
Linsey & Co. Realtors
Bought with:
Lorraine Caldwell, 173752
Kay Sullivan Real Estate, LLC
Jerry Jones, AB00080523
Kay Sullivan Real Estate, LLC
Source: Western River Valley BOR,MLS#: 1081371Originating MLS: Fort Smith Board of Realtors
Facts & features
Interior
Bedrooms & bathrooms
- Bedrooms: 5
- Bathrooms: 4
- Full bathrooms: 3
- 1/2 bathrooms: 1
Heating
- Central, Gas
Cooling
- Central Air, Electric
Appliances
- Included: Dishwasher, Disposal, Gas Water Heater, Microwave, Range, Range Hood
- Laundry: Electric Dryer Hookup, Washer Hookup, Dryer Hookup
Features
- Attic, Wet Bar, Built-in Features, Ceiling Fan(s), Eat-in Kitchen, Pantry, Storage, Walk-In Closet(s)
- Flooring: Ceramic Tile, Wood
- Windows: Blinds
- Number of fireplaces: 1
- Fireplace features: Gas Log
Interior area
- Total interior livable area: 4,279 sqft
Property
Parking
- Total spaces: 5
- Parking features: Garage
- Has garage: Yes
- Covered spaces: 5
Features
- Levels: One
- Stories: 1
- Patio & porch: Covered, Deck, Patio, Porch
- Exterior features: Concrete Driveway
- Has private pool: Yes
- Pool features: Gunite, Pool, Private, In Ground
- Fencing: Back Yard,Vinyl
Lot
- Size: 1.10 Acres
- Dimensions: 135 x 354
- Features: Landscaped, Level, Subdivision
Details
- Additional structures: Outbuilding, Well House
- Parcel number: 6078100170000000
- Special conditions: None
Construction
Type & style
- Home type: SingleFamily
- Property subtype: Single Family Residence
Materials
- Brick, Vinyl Siding
- Foundation: Slab
- Roof: Asphalt,Shingle
Condition
- Year built: 1998
Utilities & green energy
- Sewer: Septic Tank
- Water: Public
- Utilities for property: Electricity Available, Natural Gas Available, Septic Available, Water Available
Community & neighborhood
Security
- Security features: Fire Sprinkler System, Smoke Detector(s)
Location
- Region: Fort Smith
- Subdivision: Springridge-Gwd Sd
HOA & financial
HOA
- HOA fee: $100 annually
- Services included: See Agent
Price history
| Date | Event | Price |
|---|---|---|
| 8/26/2025 | Sold | $612,500-2%$143/sqft |
Source: Western River Valley BOR #1081371 | ||
| 8/5/2025 | Pending sale | $625,000$146/sqft |
Source: Western River Valley BOR #1081371 | ||
| 7/31/2025 | Price change | $625,000-3.8%$146/sqft |
Source: Western River Valley BOR #1081371 | ||
| 6/24/2025 | Price change | $650,000-3.7%$152/sqft |
Source: Western River Valley BOR #1081371 | ||
| 6/13/2025 | Price change | $675,000-3.6%$158/sqft |
Source: Western River Valley BOR #1081371 | ||
Public tax history
| Year | Property taxes | Tax assessment |
|---|---|---|
| 2024 | $3,115 -2.4% | $73,620 |
| 2023 | $3,190 -1.5% | $73,620 |
| 2022 | $3,240 | $73,620 |
Find assessor info on the county website
Neighborhood: 72916
Nearby schools
GreatSchools rating
- 8/10Westwood Elementary SchoolGrades: PK-4Distance: 6.7 mi
- 9/10Greenwood Junior High SchoolGrades: 7-8Distance: 8.4 mi
- 8/10Greenwood High SchoolGrades: 10-12Distance: 8.6 mi
Schools provided by the listing agent
- Elementary: Greenwood
- Middle: Greenwood
- High: Greenwood
- District: Greenwood
Source: Western River Valley BOR. This data may not be complete. We recommend contacting the local school district to confirm school assignments for this home.

Get pre-qualified for a loan
At Zillow Home Loans, we can pre-qualify you in as little as 5 minutes with no impact to your credit score.An equal housing lender. NMLS #10287.
