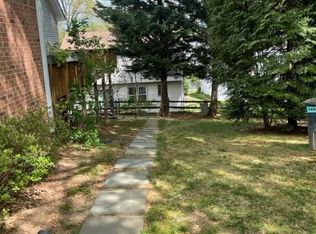Rarely available, spacious home, with modern proportions, in the highly coveted Wootton School District! This property is situated on a peaceful, tree-lined cul-de-sac, facing the serene, neighborhood park. The house has been freshly painted throughout, with brand new carpeting. All bathrooms have been updated, with recently renovated gourmet kitchen! The main floor features a bright, welcoming foyer, that opens to a formal dining room and light-filled living room with fireplace, chair rail moldings, vaulted ceiling and skylights that allow in immense natural light. The sun-drenched gourmet kitchen includes a breakfast room that opens to the rear deck, perfect for entertaining! The gourmet kitchen includes granite counters, stainless steel appliances, exquisite cabinetry, French refrigerator with ice maker. The main level boasts a primary bedroom w/ ensuite bath and direct access to the deck, full hallway bathroom, as well as a fabulous, sun filled, bedroom / office (no closet). The upper level a versatile landing area, three bedrooms, one serving as a second primary, with full ensuite bath, and an additional full bath. There is a sizeable unfinished basement that offers ample storage, a crawl space, and tons of potential when/if finished. The property includes a beautiful bonus side yard with mature landscaping, a large deck, and flagstone patio, with two-car garage. Wonderful neighborhood playground and tennis courts. This home is directly across from the neighborhood park with playground and tennis courts, and is close local schools, Muddy Branch Park, public transportation, walking and biking trails, The Kentlands, and numerous additional shopping centers.
This property is off market, which means it's not currently listed for sale or rent on Zillow. This may be different from what's available on other websites or public sources.

