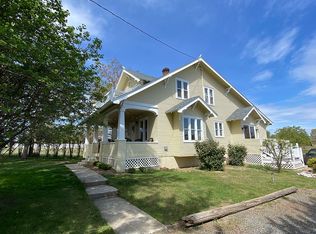Welcome home to the stunning 1920 farmhouse on 2.48 acres in the heart of West Valley. With original hardwood floors and woodwork throughout including doors and moldings, you’ll feel right at home swinging on your covered front porch, cozy in front of your freestanding propane wood stove or baking in your remodeled kitchen – complete with updated electrical and plumbing, quartz countertops, new stainless steel appliances and handcrafted Shaw fireclay sink. Bathrooms are also remodeled with tile floors and cast-iron sinks, the owners taking care to stay true to the spirit of the home. This gorgeous farmhouse boasts 3700 square feet, 4 bedrooms, 3 bathrooms, an office/5th bedroom, craft/bonus room, storage/home gym, along with even more storage space not mentioned. Formal living, dining and family rooms assure that there is room for everyone. The exterior of the home offers a gated driveway, new exterior paint in August 2020 and a new roof in April 2021. There is something to discover for any hobby – a large garden area with drip system, a 60’x40’ cement sport court with basketball/pickleball/volleyball/tetherball equipment, a playhouse, park swings, mature orchard of cherry/apple/apricot/peach/pear/walnut trees, and a hot tub. And if golf is your game, Apple Tree Golf Course is a short 1.4 miles away. The acreage also gives you a large chicken coop with run, a fenced pasture with corral and 12’x24’ animal shelter, and a 120’x250’ playing field with automatic sprinklers. And if that wasn’t enough, the 100 year old craftsman gives you a detached 1260 sqft 2 car garage with office and storage rooms with 220 volt outlets throughout. This rare West Valley beauty sits in the West Valley School District, positioned only 1.5 miles away from the high school. An additional 4.52 acre parcel adjacent to the property is for sale separately.
This property is off market, which means it's not currently listed for sale or rent on Zillow. This may be different from what's available on other websites or public sources.
