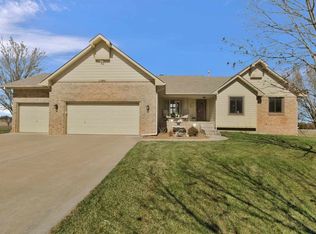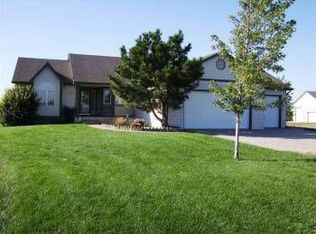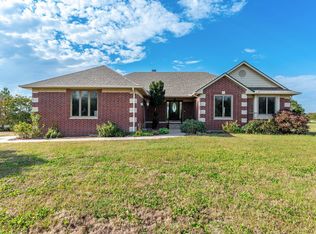Custom one owner home on 4.73 acres. Stately circle driveway, full brick exterior, pella windows with the built-in blinds, pella doors leading to the covered deck and lower level walk-out. Zoned HVAC system installed in the home for comfort and efficiency. The 4 car garage measures approximately 24 feet deep and 44 feet wide, it is equipped with a 220 amp outlet for an air compressor or welder, a true hobby area that is comfortable and convenient for a homeowner. The kitchen is very spacious and roomy. Ample counter space, center working island, pantry, solid surface counters, fully applianced, intricate tiled back splash, under counter lighting, breakfast nook, and solid wood flooring. The living room displays bamboo flooring with an accent outlying decor. The covered deck is wood with aluminum spindles for longevity and the views of the property are showcased from this point, beautiful sunsets and the pond! There is main floor laundry in a separate room with great cabinets for storage and a utility sink. A master bedroom with superior space and an attached master bath! There are several ADA doorways throughout the home, the homeowner was thinking ahead. The lower level boasts 9ft ceilings, a walk-out door, family sized custom wet bar for entertaining, full surround sound system and movie/television screen that lowers from the ceiling, (the projector, screen, speakers, and all equipment remain with the home) There is a fourth bedroom, separate office, storm shelter room, and full bath in the lower level. The grounds have an approximately one acre stocked pond, a 17 zoned sprinkler system on irrigation well, which waters the entire piece of land. Landscaped beautifully with trees all around the property.
This property is off market, which means it's not currently listed for sale or rent on Zillow. This may be different from what's available on other websites or public sources.



