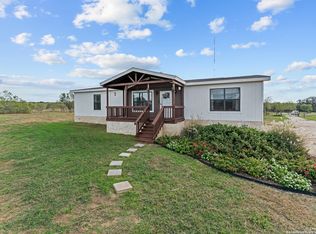Closed
Price Unknown
11804 Jolly Rd, Adkins, TX 78101
3beds
1,536sqft
Manufactured Home, Single Family Residence
Built in 2019
5 Acres Lot
$356,800 Zestimate®
$--/sqft
$1,708 Estimated rent
Home value
$356,800
$328,000 - $385,000
$1,708/mo
Zestimate® history
Loading...
Owner options
Explore your selling options
What's special
Welcome to your tranquil haven! Situated on 5 expansive acres, this delightful 3 bedroom, 3 bathroom mobile home beckons with picturesque front and back porches, perfect for savoring the breathtaking views. Designed for accessibility, the home features a wheelchair-friendly layout and an ADA compliant bathroom, ensuring comfort for all. Complementing the main residence is a spacious 24X48 barn with a convenient parking cover. Fully equipped with electricity wired for 220 AMP and a cozy wood stove, this barn is a versatile space for storage or projects. Outside, you'll find a tiled garden for cultivating your favorite plants, alongside meticulously sectioned off pastures catering to your animal needs. Plus, enjoy the added convenience of electric gate access for security and ease. Nestled nearby is the famed Cactus Land Brewery, offering a taste of local flavors and community spirit just a stone's throw away. Whether you seek solace or space for hobbies and livestock, this property promises boundless opportunities for peaceful living. Don't miss your chance to call this serene retreat your own!
Zillow last checked: 8 hours ago
Listing updated: September 03, 2024 at 06:19am
Listed by:
Richmond Frasier (830)446-3378,
Legacy Broker Group
Bought with:
Summer Lafferty, TREC #0664133
Southeast, Realtors
Source: Central Texas MLS,MLS#: 554064 Originating MLS: Four Rivers Association of REALTORS
Originating MLS: Four Rivers Association of REALTORS
Facts & features
Interior
Bedrooms & bathrooms
- Bedrooms: 3
- Bathrooms: 3
- Full bathrooms: 3
Primary bedroom
- Level: Main
- Dimensions: 14x11
Bedroom 2
- Level: Main
- Dimensions: 11x10
Bedroom 3
- Level: Main
- Dimensions: 11x10
Bedroom 4
- Level: Main
- Dimensions: 10x9
Primary bathroom
- Level: Main
- Dimensions: 5x10
Entry foyer
- Level: Main
- Dimensions: 5x10
Kitchen
- Level: Main
- Dimensions: 14x20
Laundry
- Level: Main
- Dimensions: 8x9
Living room
- Level: Main
- Dimensions: 14x18
Heating
- Central, Electric
Cooling
- Central Air, 1 Unit
Appliances
- Included: Electric Cooktop, Other, See Remarks
- Laundry: Laundry Room
Features
- All Bedrooms Down, Ceiling Fan(s), Living/Dining Room, Open Floorplan, Breakfast Bar, Breakfast Area, Eat-in Kitchen, Kitchen Island
- Flooring: Carpet, Laminate
- Attic: None
- Has fireplace: No
- Fireplace features: None
Interior area
- Total interior livable area: 1,536 sqft
Property
Parking
- Total spaces: 1
- Parking features: Carport
- Carport spaces: 1
Accessibility
- Accessibility features: Wheelchair Access
Features
- Levels: One
- Stories: 1
- Patio & porch: Covered, Porch
- Exterior features: Handicap Accessible, Porch, Storage
- Pool features: None
- Fencing: Wire
- Has view: Yes
- View description: None
- Body of water: None
Lot
- Size: 5 Acres
Details
- Additional structures: Barn(s), Storage, Workshop
- Parcel number: 051630000170
Construction
Type & style
- Home type: MobileManufactured
- Architectural style: Hill Country,Manufactured Home,Traditional
- Property subtype: Manufactured Home, Single Family Residence
Materials
- Vertical Siding
- Foundation: Other, See Remarks
- Roof: Composition,Shingle
Condition
- Resale
- Year built: 2019
Utilities & green energy
- Sewer: Septic Tank
- Water: Public
- Utilities for property: Other, See Remarks
Community & neighborhood
Community
- Community features: None
Location
- Region: Adkins
- Subdivision: Campbell Longley Surv #19 Abs
Other
Other facts
- Listing agreement: Exclusive Right To Sell
- Body type: Double Wide
- Listing terms: Cash,Conventional
- Road surface type: Dirt, Gravel
Price history
| Date | Event | Price |
|---|---|---|
| 9/3/2024 | Sold | -- |
Source: | ||
| 8/16/2024 | Listed for sale | $380,000+2.8%$247/sqft |
Source: | ||
| 4/8/2024 | Listing removed | -- |
Source: | ||
| 3/8/2024 | Listed for sale | $369,500$241/sqft |
Source: | ||
Public tax history
| Year | Property taxes | Tax assessment |
|---|---|---|
| 2025 | -- | $403,030 +6.2% |
| 2024 | $6,566 +14% | $379,640 -20.1% |
| 2023 | $5,761 +1.5% | $475,101 +10% |
Find assessor info on the county website
Neighborhood: 78101
Nearby schools
GreatSchools rating
- 7/10Oak Crest Elementary SchoolGrades: PK-5Distance: 5.9 mi
- 3/10East Central Heritage Middle SchoolGrades: 6-8Distance: 5.9 mi
- 3/10East Central High SchoolGrades: 9-12Distance: 4.2 mi
Schools provided by the listing agent
- District: East Central ISD
Source: Central Texas MLS. This data may not be complete. We recommend contacting the local school district to confirm school assignments for this home.
Get a cash offer in 3 minutes
Find out how much your home could sell for in as little as 3 minutes with a no-obligation cash offer.
Estimated market value$356,800
Get a cash offer in 3 minutes
Find out how much your home could sell for in as little as 3 minutes with a no-obligation cash offer.
Estimated market value
$356,800
