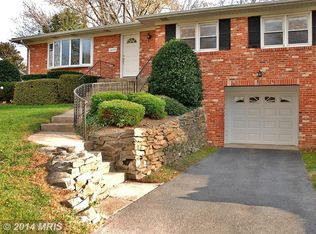Sold for $660,000 on 08/29/25
$660,000
11804 Ithica Dr, Silver Spring, MD 20904
3beds
2,148sqft
Single Family Residence
Built in 1966
10,071 Square Feet Lot
$657,800 Zestimate®
$307/sqft
$3,072 Estimated rent
Home value
$657,800
$605,000 - $717,000
$3,072/mo
Zestimate® history
Loading...
Owner options
Explore your selling options
What's special
Welcome to this well-maintained, move-in ready Colonial featuring a brand new gourmet kitchen with KitchenAid appliances, quartz countertops, and a coffee station/butler’s pantry. The main level is filled with natural light and offers hardwood floors, a spacious living room, formal dining room, family room with a wood-burning fireplace, and a powder room - perfect for everyday living, entertaining, or working from home. Energy-efficient siding and windows along with years of thoughtful maintenance and system upgrades provide comfort and peace of mind. The large lot offers great curb appeal and mature shade trees over the patio create an ideal setting for outdoor gatherings. Upstairs you'll find three generously sized bedrooms including a primary suite with dual closets and an en-suite bath, plus a second full bathroom. Additional features include an oversized carport, freshly resurfaced driveway, and a walk-out lower level with potential for future expansion or added storage. Located in an established, welcoming neighborhood, this home offers easy access to the University of Maryland, FDA, Viva White Oak, Metro stations, and major routes to Baltimore and Northern Virginia. Just blocks from the public library and under a mile to a 95-acre park with trails, courts, ball fields, pools, and a small lake. Don’t miss this incredible opportunity - schedule your tour today!
Zillow last checked: 8 hours ago
Listing updated: August 29, 2025 at 01:56pm
Listed by:
Darin Rich 301-452-9319,
RE/MAX Realty Group
Bought with:
Elkin Ardila, 642232
Keller Williams Realty Dulles
Source: Bright MLS,MLS#: MDMC2190788
Facts & features
Interior
Bedrooms & bathrooms
- Bedrooms: 3
- Bathrooms: 3
- Full bathrooms: 2
- 1/2 bathrooms: 1
- Main level bathrooms: 1
Basement
- Area: 1182
Heating
- Forced Air, Natural Gas
Cooling
- Central Air, Electric
Appliances
- Included: Dishwasher, Disposal, Dryer, Refrigerator, Water Heater, Washer, Oven/Range - Gas, Gas Water Heater
- Laundry: Lower Level
Features
- Eat-in Kitchen, Kitchen - Table Space, Dining Area
- Flooring: Hardwood
- Basement: Partial,Side Entrance
- Number of fireplaces: 1
- Fireplace features: Wood Burning
Interior area
- Total structure area: 3,330
- Total interior livable area: 2,148 sqft
- Finished area above ground: 2,148
- Finished area below ground: 0
Property
Parking
- Total spaces: 4
- Parking features: Asphalt, Off Street, Attached Carport
- Carport spaces: 1
- Has uncovered spaces: Yes
Accessibility
- Accessibility features: None
Features
- Levels: Two
- Stories: 2
- Patio & porch: Patio
- Pool features: None
Lot
- Size: 10,071 sqft
Details
- Additional structures: Above Grade, Below Grade
- Parcel number: 160500349178
- Zoning: R90
- Special conditions: Standard
Construction
Type & style
- Home type: SingleFamily
- Architectural style: Colonial
- Property subtype: Single Family Residence
Materials
- Brick
- Foundation: Block
- Roof: Asphalt
Condition
- New construction: No
- Year built: 1966
Utilities & green energy
- Sewer: Public Sewer
- Water: Public
Community & neighborhood
Location
- Region: Silver Spring
- Subdivision: Springbrook Manor
Other
Other facts
- Listing agreement: Exclusive Right To Sell
- Listing terms: Cash,Conventional,FHA,VA Loan
- Ownership: Fee Simple
Price history
| Date | Event | Price |
|---|---|---|
| 8/29/2025 | Sold | $660,000+1.6%$307/sqft |
Source: | ||
| 7/30/2025 | Contingent | $649,900$303/sqft |
Source: | ||
| 7/25/2025 | Listed for sale | $649,900$303/sqft |
Source: | ||
| 5/7/2025 | Listing removed | $649,900$303/sqft |
Source: | ||
| 4/26/2025 | Listed for sale | $649,900+27035.7%$303/sqft |
Source: | ||
Public tax history
| Year | Property taxes | Tax assessment |
|---|---|---|
| 2025 | $5,666 +20.3% | $431,833 +5.6% |
| 2024 | $4,708 +5.8% | $408,967 +5.9% |
| 2023 | $4,449 +6.2% | $386,100 +1.7% |
Find assessor info on the county website
Neighborhood: 20904
Nearby schools
GreatSchools rating
- 3/10Jackson Road Elementary SchoolGrades: PK-5Distance: 0.5 mi
- 3/10White Oak Middle SchoolGrades: 6-8Distance: 0.6 mi
- 4/10Springbrook High SchoolGrades: 9-12Distance: 1 mi
Schools provided by the listing agent
- Elementary: Jackson Road
- Middle: White Oak
- High: Springbrook
- District: Montgomery County Public Schools
Source: Bright MLS. This data may not be complete. We recommend contacting the local school district to confirm school assignments for this home.

Get pre-qualified for a loan
At Zillow Home Loans, we can pre-qualify you in as little as 5 minutes with no impact to your credit score.An equal housing lender. NMLS #10287.
Sell for more on Zillow
Get a free Zillow Showcase℠ listing and you could sell for .
$657,800
2% more+ $13,156
With Zillow Showcase(estimated)
$670,956