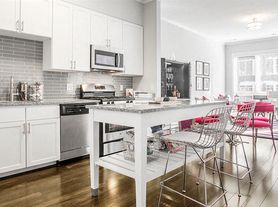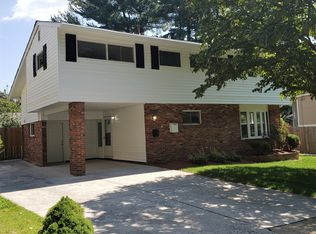Location:
Nestled in a family-friendly, quiet, and secure neighborhood near Cabin John Park, this home is within some of Montgomery County's best school districts, from elementary (Beverly Farms) through high school (Churchill).
Convenience:
Enjoy excellent access to local amenities, transportation, and major routes:
1 mile / 20-minute walk to Cabin John Village (CVS, Giant, McDonald's, Shake Shack, and more) and Park Potomac (Harris Teeter, LifeTime Fitness, Walgreens).
Short walk to bus stops for Routes 47 and 42 and to several houses of worship.
8-minute drive to Westfield Montgomery Mall (Macy's, Apple, Lululemon, Home Depot).
10-minute drive to Potomac Village (Safeway, Potomac Library, Post Office).
4 minutes to I-270 (Exit 4) for quick access to I-495 and other regional destinations.
Surrounded by restaurants, parks, and recreation areas ideal for both families and professionals.
Home Features
Type: Single-story ranch with flat front and back yards
Upper Floor: 4 bedrooms, 2 full baths, kitchen, dining, and living areas
Lower Floor: 5th bedroom, 1 full bath, family room, laundry (washer/dryer), and utility area
Parking: Off-street parking
Comfort: furnished with central AC and heating
Rent Details
Owner covers: Verizon internet
Tenant covers: Electricity, water, and gas
Lease term: 1 year
Additional Information
No smoking, marijuana, or drugs
Pets: Considered on a case-by-case basis
Requirements:
Background check
One-month security deposit
First and last month's rent
Employment and income verification
If you see this ad, the home is still available.
Please contact us by email or phone (443-69*-739* if * is replaced with 2) if interested we look forward to welcoming you to this wonderful community!
Owner pays for internet. Renter pays water, gas and electric. Last month's rent due at signing. No smoking allowed. Pet negotiated case-by-case.
House for rent
Accepts Zillow applications
$3,650/mo
11804 Enid Dr, Rockville, MD 20854
5beds
2,300sqft
Price may not include required fees and charges.
Single family residence
Available now
No pets
Central air
In unit laundry
Off street parking
Forced air, heat pump
What's special
Single-story ranchCentral ac and heatingFamily room
- 26 days |
- -- |
- -- |
Travel times
Facts & features
Interior
Bedrooms & bathrooms
- Bedrooms: 5
- Bathrooms: 3
- Full bathrooms: 3
Heating
- Forced Air, Heat Pump
Cooling
- Central Air
Appliances
- Included: Dishwasher, Dryer, Microwave, Oven, Refrigerator, Washer
- Laundry: In Unit
Features
- Flooring: Hardwood
- Furnished: Yes
Interior area
- Total interior livable area: 2,300 sqft
Property
Parking
- Parking features: Off Street
- Details: Contact manager
Features
- Exterior features: Electricity not included in rent, Gas not included in rent, Heating system: Forced Air, Internet included in rent, Water not included in rent
Details
- Parcel number: 0400106298
Construction
Type & style
- Home type: SingleFamily
- Property subtype: Single Family Residence
Utilities & green energy
- Utilities for property: Internet
Community & HOA
Location
- Region: Rockville
Financial & listing details
- Lease term: 1 Year
Price history
| Date | Event | Price |
|---|---|---|
| 10/16/2025 | Price change | $3,650-7.6%$2/sqft |
Source: Zillow Rentals | ||
| 10/9/2025 | Listed for rent | $3,950+36.2%$2/sqft |
Source: Zillow Rentals | ||
| 10/24/2023 | Sold | $840,000+30.2%$365/sqft |
Source: Public Record | ||
| 8/7/2017 | Sold | $645,000$280/sqft |
Source: Public Record | ||
| 8/7/2017 | Listing removed | $2,900$1/sqft |
Source: W.C. & A.N. Miller, Realtors, A Long & Foster Co. #MC10020356 | ||

