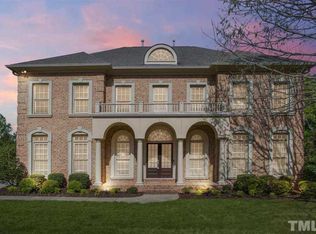All brick home full of charm that everyone wants in their custom built home. This house welcomes you at the foyer with amazing hardwood floors throughout including the upstairs, the open layout features extensive number of windows keeping all your days full of sunlight, chef's kitchen offers rich wood stained cabinets, gas appliances & center island, bonus room overlooks fenced in back yard, basement offers a second kitchen that can be used as an additional suite & also provides a movie theater
This property is off market, which means it's not currently listed for sale or rent on Zillow. This may be different from what's available on other websites or public sources.
