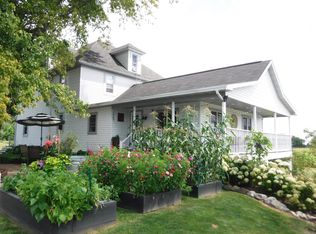Closed
$410,000
11803 Viebahn ROAD, Manitowoc, WI 54220
3beds
3,136sqft
Single Family Residence
Built in 1903
2.35 Acres Lot
$442,900 Zestimate®
$131/sqft
$2,068 Estimated rent
Home value
$442,900
$337,000 - $585,000
$2,068/mo
Zestimate® history
Loading...
Owner options
Explore your selling options
What's special
Don't miss out on this farmhouse that is full of character and is privately set back on 2.35 acres! Enjoy the picturesque views while you sit on the wrap around porch that overlooks rolling hills. This home has an updated kitchen and bathroom. The spacious great room has a wood burning stove. The large barn is ready for your imagination and features a shop area and plenty of storage. The property has many fruit trees and a chicken coop. Appliances included!
Zillow last checked: 8 hours ago
Listing updated: December 06, 2024 at 04:39am
Listed by:
Brian Lodel 920-973-6296,
Keller Williams - Manitowoc
Bought with:
August Richter
Source: WIREX MLS,MLS#: 1895433 Originating MLS: Metro MLS
Originating MLS: Metro MLS
Facts & features
Interior
Bedrooms & bathrooms
- Bedrooms: 3
- Bathrooms: 2
- Full bathrooms: 2
Primary bedroom
- Level: Upper
- Area: 240
- Dimensions: 20 x 12
Bedroom 2
- Level: Upper
- Area: 156
- Dimensions: 13 x 12
Bedroom 3
- Level: Upper
- Area: 156
- Dimensions: 13 x 12
Bathroom
- Features: Ceramic Tile
Kitchen
- Level: Main
- Area: 336
- Dimensions: 21 x 16
Living room
- Level: Main
- Area: 420
- Dimensions: 28 x 15
Heating
- Propane, Forced Air
Cooling
- Central Air
Appliances
- Included: Dishwasher, Dryer, Microwave, Oven, Range, Refrigerator, Washer, Water Softener
Features
- Kitchen Island
- Flooring: Wood or Sim.Wood Floors
- Basement: Full,Walk-Out Access
- Attic: Expandable
Interior area
- Total structure area: 3,136
- Total interior livable area: 3,136 sqft
Property
Parking
- Total spaces: 2.5
- Parking features: Built-in under Home, Garage Door Opener, Attached, 2 Car
- Attached garage spaces: 2.5
Features
- Levels: Two
- Stories: 2
- Patio & porch: Deck
Lot
- Size: 2.35 Acres
Details
- Additional structures: Barn(s)
- Parcel number: 00800200200201
- Zoning: SE
- Special conditions: Arms Length
Construction
Type & style
- Home type: SingleFamily
- Architectural style: Farmhouse/National Folk
- Property subtype: Single Family Residence
Materials
- Vinyl Siding
Condition
- 21+ Years
- New construction: No
- Year built: 1903
Utilities & green energy
- Sewer: Septic Tank, Mound Septic
- Water: Well
Community & neighborhood
Location
- Region: Manitowoc
- Municipality: Liberty
Price history
| Date | Event | Price |
|---|---|---|
| 12/6/2024 | Sold | $410,000+2.5%$131/sqft |
Source: | ||
| 10/12/2024 | Contingent | $399,900$128/sqft |
Source: | ||
| 10/10/2024 | Listed for sale | $399,900+14.3%$128/sqft |
Source: | ||
| 10/15/2021 | Sold | $350,000+0%$112/sqft |
Source: | ||
| 8/2/2021 | Listed for sale | $349,900-23.3%$112/sqft |
Source: | ||
Public tax history
| Year | Property taxes | Tax assessment |
|---|---|---|
| 2024 | $3,656 +16% | $317,600 +78.2% |
| 2023 | $3,152 +1.6% | $178,200 |
| 2022 | $3,101 +3.3% | $178,200 -0.5% |
Find assessor info on the county website
Neighborhood: 54220
Nearby schools
GreatSchools rating
- 5/10Valders Middle SchoolGrades: 5-8Distance: 2.9 mi
- 7/10Valders High SchoolGrades: 9-12Distance: 2.9 mi
- 2/10Valders Elementary SchoolGrades: PK-4Distance: 3 mi
Schools provided by the listing agent
- Elementary: Valders
- Middle: Valders
- High: Valders
- District: Valders Area
Source: WIREX MLS. This data may not be complete. We recommend contacting the local school district to confirm school assignments for this home.

Get pre-qualified for a loan
At Zillow Home Loans, we can pre-qualify you in as little as 5 minutes with no impact to your credit score.An equal housing lender. NMLS #10287.
