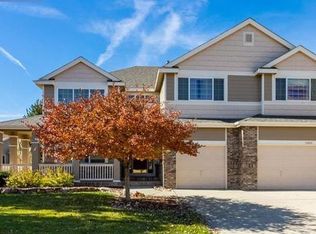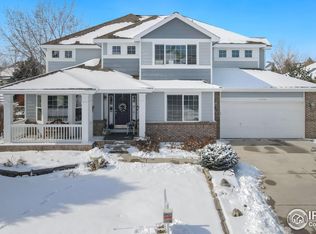Sold for $810,000 on 03/15/24
$810,000
11803 Pleasant View Rdg, Longmont, CO 80504
3beds
4,486sqft
Residential-Detached, Residential
Built in 2004
10,800 Square Feet Lot
$791,500 Zestimate®
$181/sqft
$3,449 Estimated rent
Home value
$791,500
$752,000 - $831,000
$3,449/mo
Zestimate® history
Loading...
Owner options
Explore your selling options
What's special
Exceptionally well-cared for one-owner home in desirable Elms at Meadow Vale neighborhood! Backs to HOA open space. The home is in pristine condition and includes newer furnace, A/C, hot water heater and a recently replaced roof. From the moment you step in the front door, you'll imagine yourself enjoying entertaining friends or quiet evenings at home. The elegant 2-story entry with soaring ceilings and walls of light-filled windows greets you as you enter the home. A main floor den, formal living and dining room, and an additional family room provide comfortable and flexible spaces. The island kitchen has granite counters, an eat-in nook place island seating and lots of culinary prep and pantry space. Opening to a vaulted family room w/gas fireplace & blower and ceiling fan. Upstairs, you'll love the leads to the beautiful primary suite with a view-filled bay window, spacious 5 pc bath, custom tile, 6' jetted tub, and spacious walk-in closet. Two additional bedrooms plus a loft area/bonus space provide comfortable sleeping and hobby space. A large unfinished basement may be used for workout or storage or make it your own by finishing the basement to your personal specifications. The 1/4 acre parcel has a picturesque, fenced back yard. Professional landscaped, the outdoor space features a 23'x40' patio, waterfall & pond, raised garden, rose garden, mature plants & trees and a partial views of Longs Peak. Irrigation water is provided by the HOA. This home is conveniently located close to major employers, shops, schools and ample recreational opportunities.
Zillow last checked: 8 hours ago
Listing updated: March 15, 2025 at 03:19am
Listed by:
Laura Levy 303-931-8080,
Coldwell Banker Realty-Boulder
Bought with:
Jennifer Moody-Steyer
RE/MAX Alliance-FTC South
Source: IRES,MLS#: 1004121
Facts & features
Interior
Bedrooms & bathrooms
- Bedrooms: 3
- Bathrooms: 4
- Full bathrooms: 2
- 3/4 bathrooms: 1
- 1/2 bathrooms: 1
Primary bedroom
- Area: 198
- Dimensions: 18 x 11
Bedroom 2
- Area: 143
- Dimensions: 13 x 11
Bedroom 3
- Area: 143
- Dimensions: 13 x 11
Dining room
- Area: 154
- Dimensions: 14 x 11
Family room
- Area: 196
- Dimensions: 14 x 14
Kitchen
- Area: 252
- Dimensions: 18 x 14
Living room
- Area: 270
- Dimensions: 18 x 15
Heating
- Forced Air, 2 or More Heat Sources
Cooling
- Central Air, Ceiling Fan(s)
Appliances
- Included: Electric Range/Oven, Double Oven, Dishwasher, Refrigerator, Washer, Dryer, Microwave
- Laundry: Washer/Dryer Hookups, Main Level
Features
- Study Area, Eat-in Kitchen, Separate Dining Room, Cathedral/Vaulted Ceilings, Open Floorplan, Pantry, Walk-In Closet(s), Loft, Kitchen Island, High Ceilings, Open Floor Plan, Walk-in Closet, 9ft+ Ceilings
- Flooring: Wood, Wood Floors, Tile, Carpet
- Doors: French Doors
- Windows: Window Coverings, Bay Window(s), Bay or Bow Window
- Basement: Full,Unfinished
- Has fireplace: Yes
- Fireplace features: Gas, Living Room
Interior area
- Total structure area: 4,485
- Total interior livable area: 4,486 sqft
- Finished area above ground: 3,167
- Finished area below ground: 1,318
Property
Parking
- Total spaces: 3
- Parking features: Garage - Attached
- Attached garage spaces: 3
- Details: Garage Type: Attached
Features
- Levels: Two
- Stories: 2
- Patio & porch: Patio
- Fencing: Fenced
Lot
- Size: 10,800 sqft
- Features: Curbs, Gutters, Sidewalks, Lawn Sprinkler System, Level
Details
- Parcel number: R0962601
- Zoning: SFR
- Special conditions: Private Owner
Construction
Type & style
- Home type: SingleFamily
- Architectural style: Contemporary/Modern
- Property subtype: Residential-Detached, Residential
Materials
- Wood/Frame, Brick
- Roof: Composition
Condition
- Not New, Previously Owned
- New construction: No
- Year built: 2004
Utilities & green energy
- Electric: Electric, Xcel
- Gas: Natural Gas, Xcel
- Sewer: City Sewer
- Water: City Water, City
- Utilities for property: Natural Gas Available, Electricity Available
Community & neighborhood
Community
- Community features: Park
Location
- Region: Longmont
- Subdivision: Elms At Meadow Vale 3rd
HOA & financial
HOA
- Has HOA: Yes
- HOA fee: $110 monthly
Other
Other facts
- Listing terms: Cash,Conventional
- Road surface type: Paved, Asphalt
Price history
| Date | Event | Price |
|---|---|---|
| 3/15/2024 | Sold | $810,000+1.4%$181/sqft |
Source: | ||
| 3/2/2024 | Pending sale | $799,000$178/sqft |
Source: | ||
| 2/29/2024 | Listed for sale | $799,000-2.3%$178/sqft |
Source: | ||
| 11/16/2023 | Listing removed | -- |
Source: | ||
| 10/21/2023 | Price change | $818,000-2%$182/sqft |
Source: | ||
Public tax history
| Year | Property taxes | Tax assessment |
|---|---|---|
| 2025 | $4,057 +4.2% | $48,300 -8.8% |
| 2024 | $3,893 +26.1% | $52,970 -0.9% |
| 2023 | $3,088 -1.9% | $53,470 +36.3% |
Find assessor info on the county website
Neighborhood: 80504
Nearby schools
GreatSchools rating
- 9/10Mead Elementary SchoolGrades: PK-5Distance: 4.1 mi
- 8/10Mead Middle SchoolGrades: 6-8Distance: 4.1 mi
- 7/10Mead High SchoolGrades: 9-12Distance: 1.1 mi
Schools provided by the listing agent
- Elementary: Mead
- Middle: Mead
- High: Mead
Source: IRES. This data may not be complete. We recommend contacting the local school district to confirm school assignments for this home.
Get a cash offer in 3 minutes
Find out how much your home could sell for in as little as 3 minutes with a no-obligation cash offer.
Estimated market value
$791,500
Get a cash offer in 3 minutes
Find out how much your home could sell for in as little as 3 minutes with a no-obligation cash offer.
Estimated market value
$791,500

