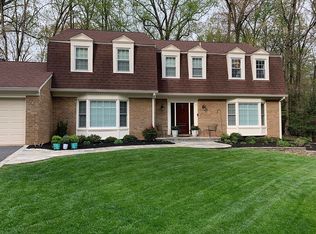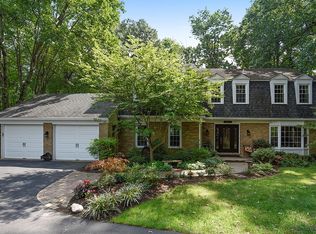Sold for $1,200,000
$1,200,000
11802 Grey Birch Pl, Reston, VA 20191
4beds
3,700sqft
Single Family Residence
Built in 1976
0.35 Acres Lot
$1,200,200 Zestimate®
$324/sqft
$4,577 Estimated rent
Home value
$1,200,200
$1.13M - $1.28M
$4,577/mo
Zestimate® history
Loading...
Owner options
Explore your selling options
What's special
OPEN HOUSE SUNDAY, DECEMBER 1ST, 2024 FROM 2:00 TO 4:00PM. Tastefully updated Center Hall Colonial which has undergone numerous top of the line updates on all three levels.. both interior and exterior.
Zillow last checked: 8 hours ago
Listing updated: December 26, 2024 at 08:07am
Listed by:
Christine McGuinness 301-404-3145,
Weichert, REALTORS
Bought with:
Julie Nirschl, 0225202666
Long & Foster Real Estate, Inc.
Source: Bright MLS,MLS#: VAFX2207714
Facts & features
Interior
Bedrooms & bathrooms
- Bedrooms: 4
- Bathrooms: 4
- Full bathrooms: 3
- 1/2 bathrooms: 1
- Main level bathrooms: 1
Basement
- Area: 740
Heating
- Forced Air, Natural Gas
Cooling
- Central Air, Electric
Appliances
- Included: Microwave, Built-In Range, Dishwasher, Disposal, Dryer, Energy Efficient Appliances, ENERGY STAR Qualified Dishwasher, ENERGY STAR Qualified Refrigerator, Exhaust Fan, Ice Maker, Self Cleaning Oven, Oven/Range - Electric, Refrigerator, Stainless Steel Appliance(s), Washer, Water Heater, Gas Water Heater
- Laundry: Main Level
Features
- Attic, Soaking Tub, Bathroom - Walk-In Shower, Breakfast Area, Crown Molding, Family Room Off Kitchen, Floor Plan - Traditional, Formal/Separate Dining Room, Eat-in Kitchen, Kitchen - Table Space, Pantry, Primary Bath(s), Recessed Lighting, Walk-In Closet(s), Dry Wall
- Flooring: Hardwood, Carpet, Ceramic Tile, Wood
- Doors: Sliding Glass
- Windows: Double Pane Windows
- Basement: Partial
- Number of fireplaces: 2
- Fireplace features: Gas/Propane, Wood Burning
Interior area
- Total structure area: 3,700
- Total interior livable area: 3,700 sqft
- Finished area above ground: 2,960
- Finished area below ground: 740
Property
Parking
- Total spaces: 8
- Parking features: Garage Faces Front, Attached, Driveway
- Attached garage spaces: 2
- Uncovered spaces: 6
Accessibility
- Accessibility features: None
Features
- Levels: Two
- Stories: 2
- Patio & porch: Patio, Deck
- Exterior features: Extensive Hardscape, Lighting
- Pool features: None
- Has view: Yes
- View description: Garden
Lot
- Size: 0.35 Acres
- Features: Backs to Trees, Suburban
Details
- Additional structures: Above Grade, Below Grade
- Parcel number: 0263 10 0233
- Zoning: 121
- Special conditions: Standard
Construction
Type & style
- Home type: SingleFamily
- Architectural style: Colonial,Transitional
- Property subtype: Single Family Residence
Materials
- Aluminum Siding, Brick
- Foundation: Slab, Concrete Perimeter
- Roof: Architectural Shingle
Condition
- Excellent
- New construction: No
- Year built: 1976
- Major remodel year: 2024
Utilities & green energy
- Electric: 200+ Amp Service
- Sewer: Public Sewer
- Water: Public
- Utilities for property: Electricity Available, Natural Gas Available, Water Available, Cable
Community & neighborhood
Security
- Security features: Carbon Monoxide Detector(s), Main Entrance Lock, Smoke Detector(s)
Location
- Region: Reston
- Subdivision: Fox Mill Woods
Other
Other facts
- Listing agreement: Exclusive Right To Sell
- Listing terms: Cash,Conventional,VA Loan
- Ownership: Fee Simple
Price history
| Date | Event | Price |
|---|---|---|
| 12/23/2024 | Sold | $1,200,000+4.3%$324/sqft |
Source: | ||
| 12/2/2024 | Pending sale | $1,150,000$311/sqft |
Source: | ||
| 11/30/2024 | Listed for sale | $1,150,000$311/sqft |
Source: | ||
Public tax history
| Year | Property taxes | Tax assessment |
|---|---|---|
| 2025 | $12,132 +21.4% | $1,049,510 +21.7% |
| 2024 | $9,991 +4.7% | $862,410 +2% |
| 2023 | $9,540 -1.3% | $845,330 |
Find assessor info on the county website
Neighborhood: 20191
Nearby schools
GreatSchools rating
- 7/10Crossfield Elementary SchoolGrades: PK-6Distance: 0.5 mi
- 6/10Hughes Middle SchoolGrades: 7-8Distance: 1.5 mi
- 6/10South Lakes High SchoolGrades: 9-12Distance: 1.3 mi
Schools provided by the listing agent
- Elementary: Crossfield
- Middle: Hughes
- High: South Lakes
- District: Fairfax County Public Schools
Source: Bright MLS. This data may not be complete. We recommend contacting the local school district to confirm school assignments for this home.
Get a cash offer in 3 minutes
Find out how much your home could sell for in as little as 3 minutes with a no-obligation cash offer.
Estimated market value
$1,200,200

