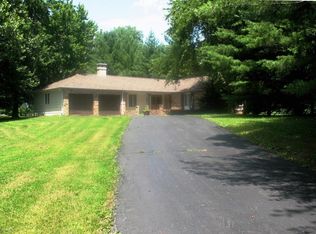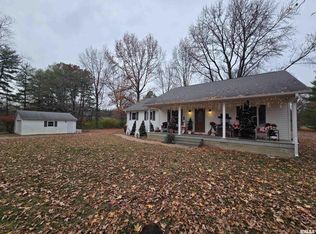Closed
$195,000
11802 E Goshen Meadows Rd, Mount Vernon, IL 62864
3beds
1,356sqft
Single Family Residence
Built in 1977
3.68 Acres Lot
$198,400 Zestimate®
$144/sqft
$1,238 Estimated rent
Home value
$198,400
Estimated sales range
Not available
$1,238/mo
Zestimate® history
Loading...
Owner options
Explore your selling options
What's special
ROME SCHOOL DISTRICT! Welcome to your dream home nestled in a serene cul-de-sac just north of Mount Vernon, IL. This well-maintained 3 bedroom, 2 bath home sits on 3.68 acres. Step inside this open concept layout with a wood burning fireplace in the living room, a large kitchen with open dining room and large breakfast bar, spacious laundry room and convenient access to the attached 2 car garage. Kitchen appliances included. The 3 large bedrooms with ample closets provide a flexible home for family, guests, or office space. This home and acreage is immaculately well maintained. Outside the expansive yard offers endless possibilities for entertaining. Make your appointment today for a private showing!
Zillow last checked: 8 hours ago
Listing updated: January 08, 2026 at 09:17am
Listing courtesy of:
Rochelle Bond 618-315-0385,
King City Property Brokers
Bought with:
data change rules
Deleted Office
Source: MRED as distributed by MLS GRID,MLS#: EB458044
Facts & features
Interior
Bedrooms & bathrooms
- Bedrooms: 3
- Bathrooms: 2
- Full bathrooms: 2
Primary bedroom
- Features: Flooring (Laminate)
- Level: Main
- Area: 224 Square Feet
- Dimensions: 16x14
Bedroom 2
- Features: Flooring (Laminate)
- Level: Main
- Area: 154 Square Feet
- Dimensions: 11x14
Bedroom 3
- Features: Flooring (Laminate)
- Level: Main
- Area: 204 Square Feet
- Dimensions: 12x17
Kitchen
- Features: Flooring (Laminate)
- Level: Main
- Area: 378 Square Feet
- Dimensions: 14x27
Living room
- Features: Flooring (Laminate)
- Level: Main
- Area: 312 Square Feet
- Dimensions: 13x24
Heating
- Forced Air
Appliances
- Included: Dishwasher, Range, Refrigerator
Features
- Basement: Crawl Space,Egress Window
- Has fireplace: Yes
- Fireplace features: Wood Burning
Interior area
- Total interior livable area: 1,356 sqft
Property
Parking
- Total spaces: 2
- Parking features: Garage
- Garage spaces: 2
Lot
- Size: 3.68 Acres
- Features: Cul-De-Sac
Details
- Parcel number: 0225276001
Construction
Type & style
- Home type: SingleFamily
- Architectural style: Ranch
- Property subtype: Single Family Residence
Materials
- Wood Siding, Frame
Condition
- New construction: No
- Year built: 1977
Utilities & green energy
- Sewer: Septic Tank
- Water: Public
Community & neighborhood
Location
- Region: Mount Vernon
- Subdivision: Goshen Meadow
Other
Other facts
- Listing terms: Cash
Price history
| Date | Event | Price |
|---|---|---|
| 6/30/2025 | Sold | $195,000$144/sqft |
Source: | ||
| 5/24/2025 | Pending sale | $195,000$144/sqft |
Source: | ||
| 5/21/2025 | Listed for sale | $195,000+5.4%$144/sqft |
Source: | ||
| 5/1/2025 | Listing removed | $185,000$136/sqft |
Source: | ||
| 4/23/2025 | Pending sale | $185,000$136/sqft |
Source: | ||
Public tax history
| Year | Property taxes | Tax assessment |
|---|---|---|
| 2024 | -- | $51,969 +12.7% |
| 2023 | $2,440 +4% | $46,125 +14% |
| 2022 | $2,345 +3.4% | $40,460 +5% |
Find assessor info on the county website
Neighborhood: 62864
Nearby schools
GreatSchools rating
- 5/10Rome Community Cons Elementary SchoolGrades: PK-8Distance: 1.9 mi
- 4/10Mount Vernon High SchoolGrades: 9-12Distance: 8.8 mi
Schools provided by the listing agent
- Elementary: Rome
- Middle: Rome
- High: Mt Vernon
Source: MRED as distributed by MLS GRID. This data may not be complete. We recommend contacting the local school district to confirm school assignments for this home.

Get pre-qualified for a loan
At Zillow Home Loans, we can pre-qualify you in as little as 5 minutes with no impact to your credit score.An equal housing lender. NMLS #10287.

