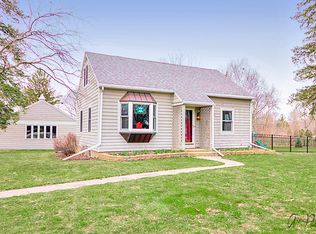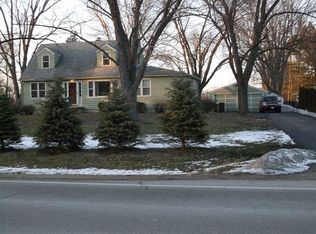Closed
$225,000
11802 Country Club Rd, Woodstock, IL 60098
2beds
660sqft
Single Family Residence
Built in 1944
1.25 Acres Lot
$230,500 Zestimate®
$341/sqft
$1,719 Estimated rent
Home value
$230,500
$212,000 - $251,000
$1,719/mo
Zestimate® history
Loading...
Owner options
Explore your selling options
What's special
Great starter/downsizing home on 1.25 acres with a bridge and stream running through the back. All the big items have been done, you just need to move in and make it your own. This home offers 2 bedrooms and 1 bath with a 1.5 car garage and full basement. Kitchen is equipped with a stove and refrigerator, newer laminate flooring and a dining area. RECENT UPDATES INCLUDE: Hot water heater, sump pump, well pump, water softener and system, boiler, radon system installed and re-insulated the attic. Roof and siding is approximately 3 years old, windows, electrical panel and furnace are newer.
Zillow last checked: 8 hours ago
Listing updated: May 23, 2025 at 01:01am
Listing courtesy of:
Susan Price 847-220-3385,
Baird & Warner Real Estate - A
Bought with:
Alvaro Oliveros
Oliveros Realty Company
Source: MRED as distributed by MLS GRID,MLS#: 12317733
Facts & features
Interior
Bedrooms & bathrooms
- Bedrooms: 2
- Bathrooms: 1
- Full bathrooms: 1
Primary bedroom
- Features: Flooring (Hardwood), Window Treatments (Blinds)
- Level: Main
- Area: 72 Square Feet
- Dimensions: 9X8
Bedroom 2
- Features: Flooring (Hardwood)
- Level: Main
- Area: 90 Square Feet
- Dimensions: 9X10
Dining room
- Features: Flooring (Wood Laminate), Window Treatments (Blinds)
- Level: Main
- Area: 56 Square Feet
- Dimensions: 07X08
Kitchen
- Features: Flooring (Wood Laminate), Window Treatments (Blinds)
- Level: Main
- Area: 81 Square Feet
- Dimensions: 9X9
Living room
- Features: Flooring (Hardwood), Window Treatments (Blinds)
- Level: Main
- Area: 120 Square Feet
- Dimensions: 12X10
Heating
- Natural Gas, Forced Air
Cooling
- Wall Unit(s)
Appliances
- Included: Range, Refrigerator, Washer, Dryer
Features
- 1st Floor Bedroom
- Flooring: Hardwood
- Basement: Unfinished,Exterior Entry,Full
Interior area
- Total structure area: 1,320
- Total interior livable area: 660 sqft
Property
Parking
- Total spaces: 1.5
- Parking features: Gravel, On Site, Garage Owned, Attached, Garage
- Attached garage spaces: 1.5
Accessibility
- Accessibility features: No Disability Access
Features
- Stories: 1
Lot
- Size: 1.25 Acres
- Dimensions: 166X305X166X304
Details
- Parcel number: 1304376014
- Special conditions: None
- Other equipment: Water-Softener Owned, Radon Mitigation System
Construction
Type & style
- Home type: SingleFamily
- Architectural style: Ranch
- Property subtype: Single Family Residence
Materials
- Vinyl Siding
Condition
- New construction: No
- Year built: 1944
Utilities & green energy
- Electric: Circuit Breakers
- Water: Well
Community & neighborhood
Security
- Security features: Security System, Carbon Monoxide Detector(s), Closed Circuit Camera(s)
Location
- Region: Woodstock
Other
Other facts
- Listing terms: VA
- Ownership: Fee Simple
Price history
| Date | Event | Price |
|---|---|---|
| 5/21/2025 | Sold | $225,000$341/sqft |
Source: | ||
| 4/7/2025 | Contingent | $225,000$341/sqft |
Source: | ||
| 3/21/2025 | Listed for sale | $225,000-2%$341/sqft |
Source: | ||
| 3/21/2025 | Listing removed | $229,500$348/sqft |
Source: | ||
| 2/25/2025 | Contingent | $229,500$348/sqft |
Source: | ||
Public tax history
| Year | Property taxes | Tax assessment |
|---|---|---|
| 2024 | -- | $57,391 +10.6% |
| 2023 | $2,147 -46.6% | $51,900 +12.7% |
| 2022 | $4,020 +3.5% | $46,060 +7% |
Find assessor info on the county website
Neighborhood: 60098
Nearby schools
GreatSchools rating
- NAClay AcademyGrades: PK-12Distance: 1.1 mi
- 6/10Olson Elementary SchoolGrades: K-5Distance: 1.6 mi
- NAVerda Dierzen Early Learning CenterGrades: PK-K,2Distance: 2 mi
Schools provided by the listing agent
- District: 200
Source: MRED as distributed by MLS GRID. This data may not be complete. We recommend contacting the local school district to confirm school assignments for this home.
Get a cash offer in 3 minutes
Find out how much your home could sell for in as little as 3 minutes with a no-obligation cash offer.
Estimated market value$230,500
Get a cash offer in 3 minutes
Find out how much your home could sell for in as little as 3 minutes with a no-obligation cash offer.
Estimated market value
$230,500

