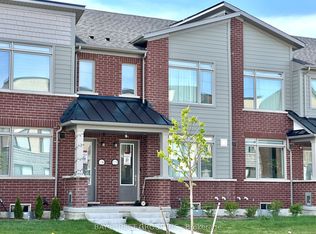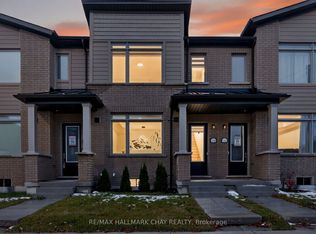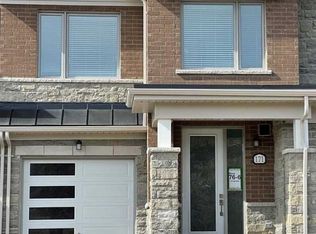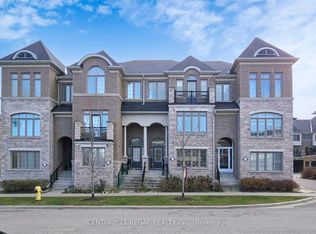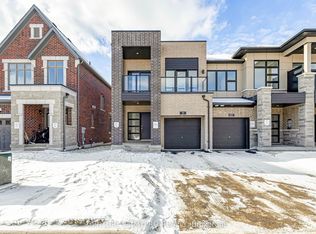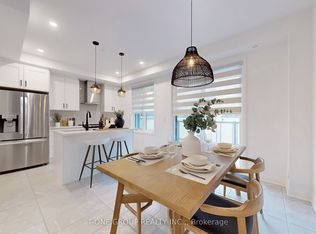Spacious End Unit Townhome in Family-Friendly Stouffville! Welcome to this beautifully maintained 3-bedroom end unit townhome in the growing and family-oriented community of Stouffville. With the feel of a semi-detached. This home offers space, comfort, and convenience in one perfect package. Enjoy a bright and airy main floor with 9 ceilings, and a modern kitchen featuring stainless steel appliances, quartz countertops, and a walkout to a large rooftop deck ideal for BBQs and outdoor entertainment. Second floor you will find 3 generous-sized bedrooms and 2 full bathrooms, including a spacious primary bedroom complete with a walk-in closet and 3 pieces ensuite bathroom. The finished basement includes an inviting entertainment room, additional storage space, and direct garage access for added convenience. The double garage and extended driveway provide parking for up to 4 vehicles perfect for growing families or guests. Located minutes from the GO Station, parks, schools, shopping, and restaurants, this home is move-in ready and waiting for you to make it your own. Don't miss this rare opportunity to own a spacious end unit in one of Stouffville's most desirable communities!
For sale
C$998,000
11802 10th Line, Whitchurch Stouffville, ON L4A 0X1
4beds
3baths
Townhouse
Built in ----
1,842.83 Square Feet Lot
$-- Zestimate®
C$--/sqft
C$-- HOA
What's special
- 77 days |
- 4 |
- 0 |
Zillow last checked: 8 hours ago
Listing updated: October 27, 2025 at 11:00am
Listed by:
CENTURY 21 ATRIA REALTY INC.
Source: TRREB,MLS®#: N12423494 Originating MLS®#: Toronto Regional Real Estate Board
Originating MLS®#: Toronto Regional Real Estate Board
Facts & features
Interior
Bedrooms & bathrooms
- Bedrooms: 4
- Bathrooms: 3
Primary bedroom
- Level: Second
- Dimensions: 4 x 3.6
Bedroom 2
- Level: Second
- Dimensions: 3 x 2.6
Bedroom 3
- Level: Second
- Dimensions: 3 x 2.5
Breakfast
- Level: Ground
- Dimensions: 4.3 x 2.9
Dining room
- Level: Ground
- Dimensions: 6.3 x 4.2
Kitchen
- Level: Ground
- Dimensions: 4 x 2.4
Living room
- Level: Ground
- Dimensions: 6.3 x 4.2
Media room
- Level: Basement
- Dimensions: 3.73 x 3.05
Heating
- Forced Air, Gas
Cooling
- Central Air
Features
- ERV/HRV, Storage
- Basement: Finished with Walk-Out
- Has fireplace: No
Interior area
- Living area range: 1500-2000 null
Property
Parking
- Total spaces: 4
- Parking features: Private Double, Garage Door Opener
- Has garage: Yes
Features
- Stories: 2
- Pool features: None
Lot
- Size: 1,842.83 Square Feet
- Features: Park, Public Transit, Rec./Commun.Centre, School
Details
- Parcel number: 37314595
Construction
Type & style
- Home type: Townhouse
- Property subtype: Townhouse
Materials
- Brick, Vinyl Siding
- Foundation: Concrete
- Roof: Asphalt Shingle
Utilities & green energy
- Sewer: Sewer
Community & HOA
Location
- Region: Whitchurch Stouffville
Financial & listing details
- Annual tax amount: C$2,297
- Date on market: 9/24/2025
CENTURY 21 ATRIA REALTY INC.
By pressing Contact Agent, you agree that the real estate professional identified above may call/text you about your search, which may involve use of automated means and pre-recorded/artificial voices. You don't need to consent as a condition of buying any property, goods, or services. Message/data rates may apply. You also agree to our Terms of Use. Zillow does not endorse any real estate professionals. We may share information about your recent and future site activity with your agent to help them understand what you're looking for in a home.
Price history
Price history
Price history is unavailable.
Public tax history
Public tax history
Tax history is unavailable.Climate risks
Neighborhood: L4A
Nearby schools
GreatSchools rating
No schools nearby
We couldn't find any schools near this home.
- Loading
