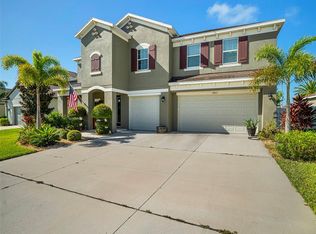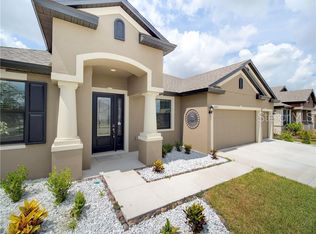Sold for $470,000
$470,000
11801 Sunburst Marble Rd, Riverview, FL 33579
4beds
2,852sqft
Single Family Residence
Built in 2019
9,724 Square Feet Lot
$453,500 Zestimate®
$165/sqft
$3,149 Estimated rent
Home value
$453,500
$413,000 - $499,000
$3,149/mo
Zestimate® history
Loading...
Owner options
Explore your selling options
What's special
Welcome to your dream home in the sought-after South Fork development! This stunning 4-bedroom, 3.5-bath contemporary residence is perfectly situated on a desirable corner lot, offering you a prime location with picturesque sidewalks, lush trees, and easy access to all local amenities. Enjoy the convenience of nearby shopping, dining, schools, and workplaces. Step inside and be captivated by the spacious open floor plan that seamlessly blends style and functionality, making it an ideal space for entertaining family and friends. The elegant tray and coffered ceilings enhance the home's charm, while the chef-inspired kitchen serves as the heart of the home. Featuring a massive island, double ovens, and abundant counter space, this kitchen is sure to inspire culinary creativity. Retreat to the generously sized main-floor primary bedroom, designed as your personal sanctuary. This serene space features a large walk-in closet and is bathed in natural light, creating an inviting atmosphere. The lovely additional bedrooms also provide ample space for family members or guests. Outside, you'll appreciate the private fenced yard, beautifully landscaped for your enjoyment, along with two inviting porches where you can relax and enjoy Florida's beautiful weather. The three-car garage with tandem parking offers practicality and convenience for your vehicles and storage needs. As part of the South Fork community, you will gain access to a wealth of amenities designed for an active lifestyle. Enjoy weekends at the community center, take a dip in the inviting pool, or engage in friendly games at the basketball court. The playground and dog parks are perfect for families and pets alike, while bike and running paths opportunities for outdoor exercise and leisure. Don't miss out on this incredible opportunity to make this beautiful house your dream home!
Zillow last checked: 8 hours ago
Listing updated: September 27, 2024 at 12:45pm
Listing Provided by:
Tina Maley 813-598-3071,
KELLER WILLIAMS SUBURBAN TAMPA 813-684-9500,
Sibel Alpar 786-440-4674,
KELLER WILLIAMS SUBURBAN TAMPA
Bought with:
Lauren Fleischman, 3369173
CENTURY 21 BEGGINS ENTERPRISES
Source: Stellar MLS,MLS#: T3515372 Originating MLS: Pinellas Suncoast
Originating MLS: Pinellas Suncoast

Facts & features
Interior
Bedrooms & bathrooms
- Bedrooms: 4
- Bathrooms: 4
- Full bathrooms: 3
- 1/2 bathrooms: 1
Primary bedroom
- Features: Dual Sinks, En Suite Bathroom, Garden Bath, Other, Stone Counters, Tub with Separate Shower Stall, Walk-In Closet(s)
- Level: First
- Dimensions: 16x18
Bedroom 2
- Features: Walk-In Closet(s)
- Level: First
- Dimensions: 12x10
Bedroom 4
- Features: Ceiling Fan(s), En Suite Bathroom, Granite Counters, Shower No Tub, Walk-In Closet(s)
- Level: First
- Dimensions: 23x15
Bathroom 3
- Level: First
- Dimensions: 12x10
Den
- Level: First
- Dimensions: 11x12
Dining room
- Features: Other
- Level: First
- Dimensions: 14x11
Kitchen
- Features: Breakfast Bar, Pantry, Kitchen Island, Stone Counters
- Level: First
- Dimensions: 19x13
Living room
- Features: Other
- Level: First
- Dimensions: 16x20
Heating
- Central
Cooling
- Central Air
Appliances
- Included: Oven, Cooktop, Dishwasher, Disposal, Exhaust Fan, Microwave, Range Hood
- Laundry: Inside, Laundry Room, Washer Hookup
Features
- Coffered Ceiling(s), High Ceilings, In Wall Pest System, Open Floorplan, Solid Wood Cabinets, Stone Counters, Thermostat, Tray Ceiling(s), Walk-In Closet(s)
- Flooring: Carpet, Ceramic Tile, Tile
- Doors: Sliding Doors
- Windows: Window Treatments, Hurricane Shutters
- Has fireplace: No
- Common walls with other units/homes: Corner Unit
Interior area
- Total structure area: 4,046
- Total interior livable area: 2,852 sqft
Property
Parking
- Total spaces: 4
- Parking features: Driveway, Garage Door Opener, Tandem
- Attached garage spaces: 4
- Has uncovered spaces: Yes
Features
- Levels: One
- Stories: 1
- Patio & porch: Covered, Front Porch, Patio, Rear Porch
- Exterior features: Irrigation System
- Fencing: Fenced
Lot
- Size: 9,724 sqft
- Dimensions: 80.36 x 121
- Features: Corner Lot
Details
- Parcel number: U153120A9100000000081.0
- Zoning: PD
- Special conditions: None
Construction
Type & style
- Home type: SingleFamily
- Architectural style: Contemporary,Florida,Ranch
- Property subtype: Single Family Residence
Materials
- Block, Stucco
- Foundation: Slab
- Roof: Shingle
Condition
- New construction: No
- Year built: 2019
Utilities & green energy
- Sewer: Public Sewer
- Water: Public
- Utilities for property: BB/HS Internet Available, Cable Connected, Electricity Connected, Public, Sewer Connected, Sprinkler Meter, Water Connected
Community & neighborhood
Community
- Community features: Deed Restrictions, Playground, Pool, Sidewalks
Location
- Region: Riverview
- Subdivision: SOUTH FORK TR Q PH 1
HOA & financial
HOA
- Has HOA: Yes
- HOA fee: $10 monthly
- Amenities included: Playground, Vehicle Restrictions
- Association name: South Fork III Community Kenneth Rosenwal
- Association phone: 866-378-1099
Other fees
- Pet fee: $0 monthly
Other financial information
- Total actual rent: 0
Other
Other facts
- Listing terms: Cash,Conventional,FHA,VA Loan
- Ownership: Fee Simple
- Road surface type: Paved
Price history
| Date | Event | Price |
|---|---|---|
| 9/13/2024 | Sold | $470,000$165/sqft |
Source: | ||
| 8/11/2024 | Pending sale | $470,000$165/sqft |
Source: | ||
| 7/26/2024 | Price change | $470,000-6%$165/sqft |
Source: | ||
| 7/6/2024 | Price change | $499,999-5.7%$175/sqft |
Source: | ||
| 6/4/2024 | Price change | $530,000-4.5%$186/sqft |
Source: | ||
Public tax history
| Year | Property taxes | Tax assessment |
|---|---|---|
| 2024 | $10,904 +2.3% | $440,434 +3% |
| 2023 | $10,662 +5.1% | $427,606 +3% |
| 2022 | $10,143 +26% | $415,151 +31.4% |
Find assessor info on the county website
Neighborhood: Southfork
Nearby schools
GreatSchools rating
- 2/10Summerfield Crossings Elementary SchoolGrades: PK-5Distance: 2.1 mi
- 3/10Jule F Sumner High SchoolGrades: 7-12Distance: 2.2 mi
- 2/10Eisenhower Middle SchoolGrades: 2-3,5-12Distance: 4.5 mi
Schools provided by the listing agent
- Elementary: Summerfield-HB
- Middle: Eisenhower-HB
- High: Sumner High School
Source: Stellar MLS. This data may not be complete. We recommend contacting the local school district to confirm school assignments for this home.
Get a cash offer in 3 minutes
Find out how much your home could sell for in as little as 3 minutes with a no-obligation cash offer.
Estimated market value$453,500
Get a cash offer in 3 minutes
Find out how much your home could sell for in as little as 3 minutes with a no-obligation cash offer.
Estimated market value
$453,500

