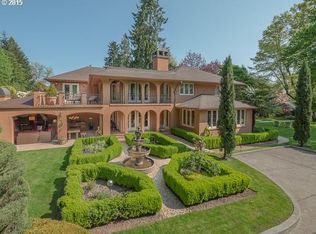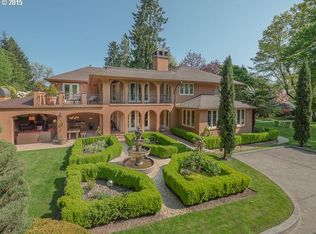Timeless Dunthorpe Dutch Colonial on stately Riverwood Rd. Lovely well maintained home with all the amenities and all the original charm. Hardwood on main, grand living room with fireplace, dining room, family room off kitchen with fireplace and spacious light bright sun room. Four bedrooms and studio/office above garage w/ peak-a-boo Mt. Hood view. Large deck, flat private lot and mature landscaping. Highly regarded Riverdale schools. Minutes to Lake Oswego and Portland.
This property is off market, which means it's not currently listed for sale or rent on Zillow. This may be different from what's available on other websites or public sources.

