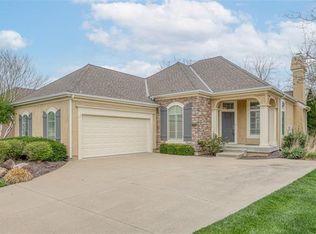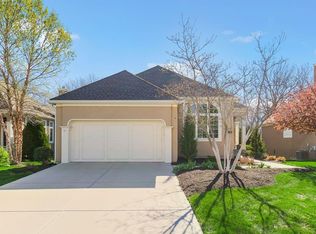AMAZING villa in Avignon with one of the BEST backyard and patio areas. Backs to trees and greenspace. You can watch the birds, listen to the quietness while enjoying your morning coffee. The patio is to the east which allows for amazing sunrises. Wood floors, fantastic sunroom that looks out to tree tops!! Master bath suite is large and has a connecting laundry. Beautiful builtins and fireplace in the great room, wood floors and tons of light! Finished lower level and guest suite. Tons of storage! Outdoor living!!
This property is off market, which means it's not currently listed for sale or rent on Zillow. This may be different from what's available on other websites or public sources.

