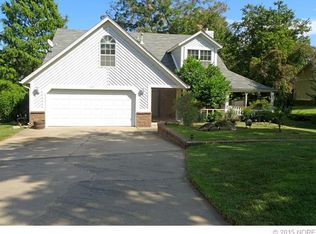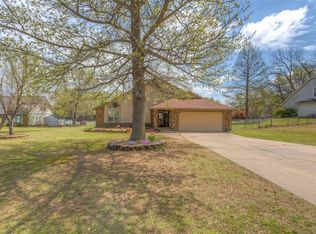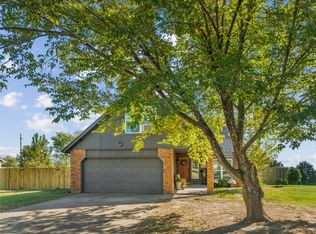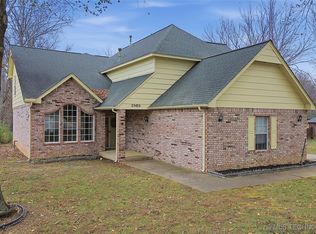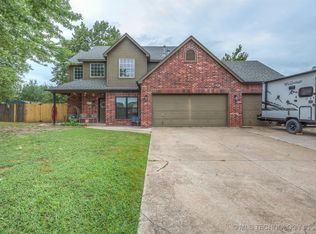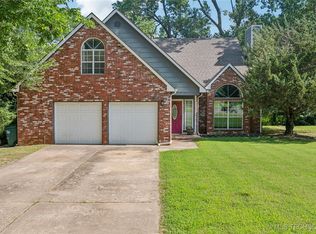Priced under appraised value AND seller offering $10,000 towards closing costs or rate buy down. Sellers are also willing to update carpet prior to closing. So many reasons to buy this home!! It is a quaint home on a gorgeous lot, located in a great neighborhood! The living room welcomes you into the home with a cozy gas fireplace and large windows, creating a perfectly serene environment. Off the living room you will find the dining room and kitchen. The updated kitchen features open shelving, stylish backsplash and a large pantry. Directly off the kitchen is the expansive covered deck that overlooks the large backyard. The primary suite is located on the first floor. The bedroom offers ample space and a nice view of the backyard. It features 2 separate closets, a dual vanity, soaker tub and separate shower. The 3 guest bedrooms are located upstairs, all featuring large walk in closets. The outdoor space at this home is a show stopper with the wrap around porch and views of the mature trees. Additional amenities include extra flooring and shelving in the attic, and a backyard shed for all of your lawn tools. It's move in ready and very ready for it's new owners! Home even qualifies for USDA rural development loan, allowing 0% down for a qualified buyer. Buy yourself a new home this Christmas season!
For sale
$340,000
11801 S 266th East Ave, Coweta, OK 74429
4beds
2,499sqft
Est.:
Single Family Residence
Built in 1989
0.53 Acres Lot
$-- Zestimate®
$136/sqft
$-- HOA
What's special
Soaker tubWrap around porchLarge backyardGorgeous lotMature treesSeparate showerDual vanity
- 153 days |
- 1,131 |
- 95 |
Zillow last checked: 8 hours ago
Listing updated: December 06, 2025 at 10:30pm
Listed by:
Kaitlyn Taylor 918-214-6979,
Solid Rock, REALTORS
Source: MLS Technology, Inc.,MLS#: 2531065 Originating MLS: MLS Technology
Originating MLS: MLS Technology
Tour with a local agent
Facts & features
Interior
Bedrooms & bathrooms
- Bedrooms: 4
- Bathrooms: 3
- Full bathrooms: 2
- 1/2 bathrooms: 1
Primary bedroom
- Description: Master Bedroom,Dress,Private Bath,Separate Closets,Walk-in Closet
- Level: First
Bedroom
- Description: Bedroom,No Bath,Walk-in Closet
- Level: Second
Bedroom
- Description: Bedroom,No Bath,Walk-in Closet
- Level: Second
Bedroom
- Description: Bedroom,No Bath,Walk-in Closet
- Level: Second
Primary bathroom
- Description: Master Bath,Bathtub,Double Sink,Full Bath,Heater,Separate Shower,Whirlpool
- Level: First
Kitchen
- Description: Kitchen,Country,Pantry
- Level: First
Living room
- Description: Living Room,Fireplace
- Level: First
Heating
- Central, Gas
Cooling
- Central Air, 2 Units
Appliances
- Included: Convection Oven, Dishwasher, Gas Water Heater, Microwave, Oven, Range, Stove
- Laundry: Washer Hookup, Electric Dryer Hookup
Features
- Attic, Concrete Counters, Other, Ceiling Fan(s), Electric Oven Connection, Electric Range Connection
- Flooring: Carpet, Other, Tile
- Windows: Vinyl
- Number of fireplaces: 1
- Fireplace features: Gas Log
Interior area
- Total structure area: 2,499
- Total interior livable area: 2,499 sqft
Property
Parking
- Total spaces: 2
- Parking features: Attached, Garage
- Attached garage spaces: 2
Features
- Levels: Two
- Stories: 2
- Patio & porch: Covered, Deck, Patio, Porch
- Exterior features: Rain Gutters
- Pool features: None
- Fencing: Chain Link
Lot
- Size: 0.53 Acres
- Features: Mature Trees
Details
- Additional structures: Shed(s)
- Parcel number: 730003840
Construction
Type & style
- Home type: SingleFamily
- Property subtype: Single Family Residence
Materials
- Brick, Vinyl Siding, Wood Frame
- Foundation: Slab
- Roof: Asphalt,Fiberglass
Condition
- Year built: 1989
Utilities & green energy
- Sewer: Septic Tank
- Water: Public
- Utilities for property: Electricity Available, Natural Gas Available
Community & HOA
Community
- Features: Gutter(s)
- Security: No Safety Shelter, Smoke Detector(s)
- Subdivision: Timberridge Estates
HOA
- Has HOA: No
Location
- Region: Coweta
Financial & listing details
- Price per square foot: $136/sqft
- Annual tax amount: $3,011
- Date on market: 7/23/2025
- Cumulative days on market: 111 days
- Listing terms: Conventional,Other,VA Loan
- Exclusions: Ring doorbell and security cameras, refrigerator, tvs & mounts, thermostat, curtain rods and curtains
Estimated market value
Not available
Estimated sales range
Not available
Not available
Price history
Price history
| Date | Event | Price |
|---|---|---|
| 11/19/2025 | Listed for sale | $340,000$136/sqft |
Source: | ||
| 10/8/2025 | Pending sale | $340,000$136/sqft |
Source: | ||
| 8/22/2025 | Price change | $340,000-1.4%$136/sqft |
Source: | ||
| 8/10/2025 | Price change | $344,999-1.4%$138/sqft |
Source: | ||
| 7/23/2025 | Listed for sale | $349,999+21.7%$140/sqft |
Source: | ||
Public tax history
Public tax history
Tax history is unavailable.BuyAbility℠ payment
Est. payment
$1,992/mo
Principal & interest
$1655
Property taxes
$218
Home insurance
$119
Climate risks
Neighborhood: 74429
Nearby schools
GreatSchools rating
- 8/10Northwest Elementary SchoolGrades: PK-3Distance: 1.4 mi
- 5/10Coweta Junior High SchoolGrades: 7-8Distance: 2.2 mi
- NACoweta Intermediate High SchoolGrades: 9Distance: 3.9 mi
Schools provided by the listing agent
- Elementary: Northwest
- High: Coweta
- District: Coweta - Sch Dist (30)
Source: MLS Technology, Inc.. This data may not be complete. We recommend contacting the local school district to confirm school assignments for this home.
- Loading
- Loading
