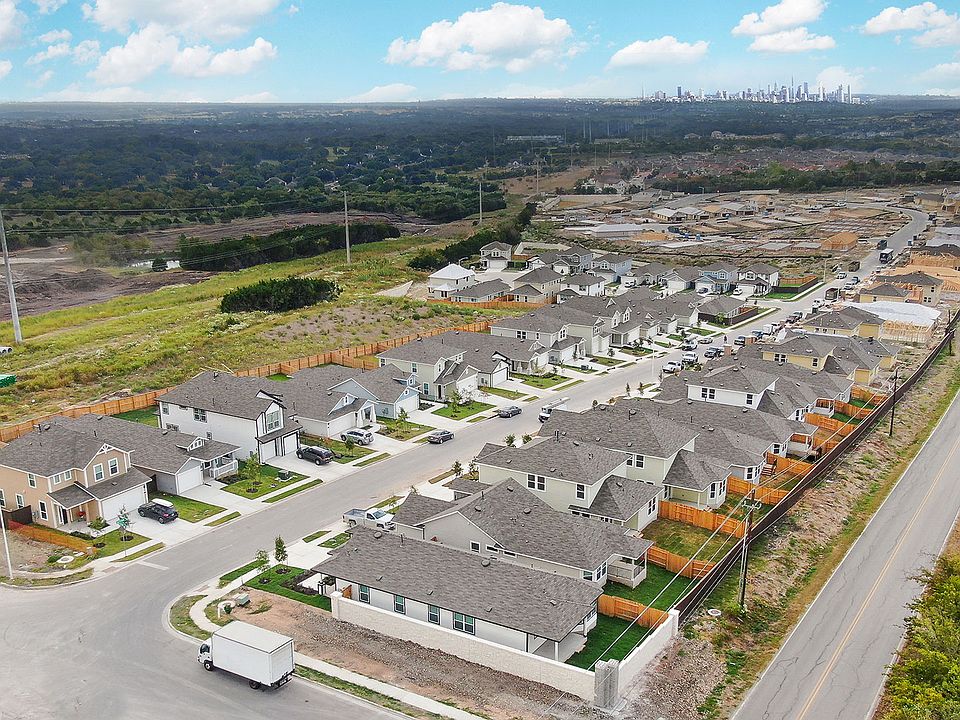MLS# 5911788 - Built by Brohn Homes - Estimated Jul 31 2025 completion ~ Experience the latest in home innovation with this soon-to-be-completed single-family residence in the charming Cloverleaf subdivision. Set to complete on April 1, 2025, this future-ready abode offers an impressive 1,514 square feet of living space, designed to accommodate your modern lifestyle needs. The home offers three primary bedrooms, each meticulously designed to offer the perfect personal retreat, complemented by two full bathrooms. An open floorplan ties the living and dining areas together, creating a seamless flow perfect for casual living or entertaining. The kitchen is thoughtfully designed with a pantry for ample storage, and the residence is already equipped for an electric dryer and washer hookup. The interior also boasts walk-in closet(s), adding to the generous storage and organization options. Step outside to your private yard, tastefully landscaped and equipped with an automatic sprinkler system covering the front, back, and side yards. The setup is perfect for those with a green thumb or for those who simply enjoy an outdoor retreat. This promising abode is built on a solid slab foundation and topped with a composition roof. The flooring throughout the home is carpeted, providing comfort and warmth underfoot. The central air conditioning system ensures a cool interior during warmer months, while the natural gas heating keeps the home cozy during colder times. A spacious two-car garage completes the property, providing secure parking and additional storage space.
Active
$361,070
11801 Murano Dr, Austin, TX 78747
4beds
1,468sqft
Single Family Residence
Built in 2024
4,791 sqft lot
$358,500 Zestimate®
$246/sqft
$33/mo HOA
What's special
Private yardOpen floorplanCentral air conditioning systemLiving and dining areasNatural gas heatingAutomatic sprinkler system
- 248 days
- on Zillow |
- 28 |
- 3 |
Zillow last checked: 7 hours ago
Listing updated: June 20, 2025 at 07:42am
Listed by:
Ben Caballero (888) 872-6006,
HomesUSA.com (888) 872-6006
Source: Unlock MLS,MLS#: 5911788
Travel times
Schedule tour
Select your preferred tour type — either in-person or real-time video tour — then discuss available options with the builder representative you're connected with.
Select a date
Facts & features
Interior
Bedrooms & bathrooms
- Bedrooms: 4
- Bathrooms: 2
- Full bathrooms: 2
- Main level bedrooms: 4
Primary bedroom
- Features: Walk-In Closet(s)
- Level: First
Primary bathroom
- Features: Quartz Counters
- Level: First
Kitchen
- Features: Open to Family Room, Pantry
- Level: First
Heating
- Central, Natural Gas
Cooling
- Central Air
Appliances
- Included: Dishwasher, Disposal, Gas Range, Microwave, Stainless Steel Appliance(s)
Features
- Electric Dryer Hookup, Open Floorplan, Pantry, Walk-In Closet(s), Washer Hookup
- Flooring: Carpet
- Windows: ENERGY STAR Qualified Windows, Vinyl Windows
Interior area
- Total interior livable area: 1,468 sqft
Property
Parking
- Total spaces: 2
- Parking features: Attached, Driveway, Garage, Garage Faces Front
- Attached garage spaces: 2
Accessibility
- Accessibility features: None
Features
- Levels: One
- Stories: 1
- Patio & porch: Side Porch
- Exterior features: Private Yard
- Pool features: None
- Fencing: Back Yard, Privacy, Wood
- Has view: Yes
- View description: Neighborhood
- Waterfront features: None
Lot
- Size: 4,791 sqft
- Features: Back Yard, Front Yard, Landscaped, Sprinkler - Automatic, Sprinkler - Back Yard, Sprinklers In Front, Sprinkler - Side Yard
Details
- Additional structures: None
- Parcel number: 11801 Murano
- Special conditions: Standard
Construction
Type & style
- Home type: SingleFamily
- Property subtype: Single Family Residence
Materials
- Foundation: Slab
- Roof: Composition
Condition
- To Be Built
- New construction: Yes
- Year built: 2024
Details
- Builder name: Brohn Homes
Utilities & green energy
- Sewer: Public Sewer
- Water: Public
- Utilities for property: Electricity Available, Natural Gas Available, Water Available
Community & HOA
Community
- Features: Cluster Mailbox, Curbs, Sidewalks
- Subdivision: Cloverleaf
HOA
- Has HOA: Yes
- Services included: Common Area Maintenance
- HOA fee: $100 quarterly
- HOA name: PamCo
Location
- Region: Austin
Financial & listing details
- Price per square foot: $246/sqft
- Tax assessed value: $60,000
- Annual tax amount: $1,367
- Date on market: 10/17/2024
- Listing terms: Cash,Conventional,FHA
- Electric utility on property: Yes
About the community
Welcome to Austin! Cloverleaf is located in the highly sought-after South Austin area. Ideally located just minutes from Downtown Austin and in close proximity of IH-35, Cloverleaf offers new homes with contemporary architecture, spacious floor plans and great features including a landscape package with multiple irrigation zones. Perfect for an active lifestyle, you'll enjoy days out playing golf, hiking the Austin trails, swimming in Barton Springs, shopping on South Congress, and indulging in all the great food the city has to offer. You'll fall in love with your home and community!
Source: Brohn Homes

