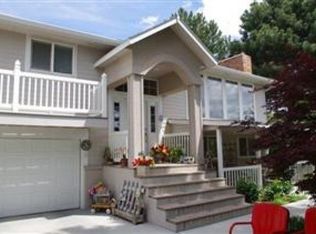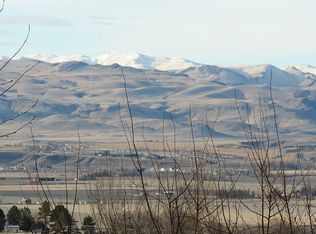Sold
Price Unknown
11801 Eva Ln, Caldwell, ID 83607
3beds
2baths
1,689sqft
Single Family Residence
Built in 2008
0.72 Acres Lot
$578,800 Zestimate®
$--/sqft
$2,120 Estimated rent
Home value
$578,800
$527,000 - $637,000
$2,120/mo
Zestimate® history
Loading...
Owner options
Explore your selling options
What's special
Embrace the serenity of this custom-built, Southwestern-inspired home nestled in the heart of the Snake River Valley. With breathtaking views and ample privacy thanks to the surrounding trees, only minutes from wine country. This one-of-a-kind home features a distinctive Southwestern style, highlighted by a charming fireplace and a warm desert palette. Imagine designing your own Southwestern-themed patio and entrance, and indulge in the luxury of a spacious walk-in shower. Step inside to find new carpeting and hardwood floors, complemented by new HVAC ductwork. The kitchen is a chef’s delight w/ all-new stainless-steel appliances, a pull-down spice rack, pull-out drawers, a double-door pantry, and glass cabinets perfect for displaying your favorite collectibles. This is a haven for wildlife enthusiasts, with a variety of birds visiting. Farm animals are welcome. An access road leads to the lower lot for added convenience. A new cooktop will be installed by COE. Enjoy the annual 4th of July fireworks display.
Zillow last checked: 8 hours ago
Listing updated: December 13, 2024 at 11:53am
Listed by:
Lisa Di Pasquale 208-249-8186,
Silvercreek Realty Group
Bought with:
Krista Pol
Genesis Real Estate, LLC
Source: IMLS,MLS#: 98924422
Facts & features
Interior
Bedrooms & bathrooms
- Bedrooms: 3
- Bathrooms: 2
- Main level bathrooms: 2
- Main level bedrooms: 3
Primary bedroom
- Level: Main
Bedroom 2
- Level: Main
Bedroom 3
- Level: Main
Heating
- Forced Air
Cooling
- Central Air
Appliances
- Included: Electric Water Heater, Dishwasher, Disposal, Microwave, Refrigerator
Features
- Bath-Master, Great Room, Walk-In Closet(s), Breakfast Bar, Pantry, Kitchen Island, Granite Counters, Number of Baths Main Level: 2
- Flooring: Hardwood, Tile, Carpet, Laminate
- Has basement: No
- Has fireplace: Yes
- Fireplace features: Propane
Interior area
- Total structure area: 1,689
- Total interior livable area: 1,689 sqft
- Finished area above ground: 1,689
- Finished area below ground: 0
Property
Parking
- Total spaces: 2
- Parking features: Attached
- Attached garage spaces: 2
Features
- Levels: One
- Fencing: Metal
- Has view: Yes
Lot
- Size: 0.72 Acres
- Features: 1/2 - .99 AC, Garden, Horses, Irrigation Available, Views, Chickens, Rolling Slope
Details
- Parcel number: 23473010 0
- Horses can be raised: Yes
Construction
Type & style
- Home type: SingleFamily
- Property subtype: Single Family Residence
Materials
- Frame, Stucco
- Foundation: Crawl Space
- Roof: Composition
Condition
- Year built: 2008
Utilities & green energy
- Sewer: Septic Tank
- Water: Well
- Utilities for property: Cable Connected
Community & neighborhood
Location
- Region: Caldwell
- Subdivision: Knighten Hills
Other
Other facts
- Listing terms: Cash,Conventional,FHA,VA Loan
- Ownership: Fee Simple
- Road surface type: Paved
Price history
Price history is unavailable.
Public tax history
| Year | Property taxes | Tax assessment |
|---|---|---|
| 2025 | -- | $560,910 +12.4% |
| 2024 | $1,846 -5.5% | $499,110 +0.6% |
| 2023 | $1,954 -3.4% | $496,310 -6.8% |
Find assessor info on the county website
Neighborhood: 83607
Nearby schools
GreatSchools rating
- 8/10West Canyon Elementary SchoolGrades: PK-5Distance: 6.5 mi
- 5/10Vallivue Middle SchoolGrades: 6-8Distance: 5.5 mi
- 5/10Vallivue High SchoolGrades: 9-12Distance: 5.4 mi
Schools provided by the listing agent
- Elementary: West Canyon
- Middle: Vallivue Middle
- High: Vallivue
- District: Vallivue School District #139
Source: IMLS. This data may not be complete. We recommend contacting the local school district to confirm school assignments for this home.

