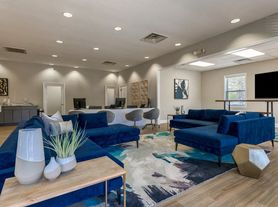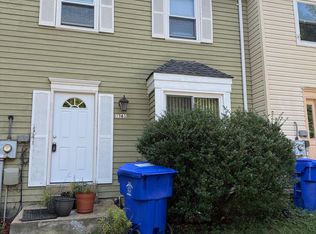THIS IS THE BASEMENT ONLY BEEN RENTED OUT. ONE BEDROOM AND ONE BATHROOM. ALL UTILITIES INCLUDED. ALL FURNISHINGS INCLUDED IN RENT.
House for rent
$2,000/mo
11801 Bewicks Ct, Waldorf, MD 20601
1beds
3,214sqft
Price may not include required fees and charges.
Singlefamily
Available now
No pets
Central air, electric
In basement laundry
On street parking
Electric, forced air
What's special
One bathroomOne bedroom
- 14 days |
- -- |
- -- |
Zillow last checked: 8 hours ago
Listing updated: December 02, 2025 at 08:49pm
Travel times
Looking to buy when your lease ends?
Consider a first-time homebuyer savings account designed to grow your down payment with up to a 6% match & a competitive APY.
Facts & features
Interior
Bedrooms & bathrooms
- Bedrooms: 1
- Bathrooms: 1
- Full bathrooms: 1
Heating
- Electric, Forced Air
Cooling
- Central Air, Electric
Appliances
- Included: Dishwasher, Disposal, Dryer, Microwave, Refrigerator, Stove, Washer
- Laundry: In Basement, In Unit
Features
- Exhaust Fan
- Has basement: Yes
Interior area
- Total interior livable area: 3,214 sqft
Property
Parking
- Parking features: On Street
- Details: Contact manager
Features
- Exterior features: Contact manager
Details
- Parcel number: 06201687
Construction
Type & style
- Home type: SingleFamily
- Architectural style: Colonial
- Property subtype: SingleFamily
Condition
- Year built: 1992
Utilities & green energy
- Utilities for property: Electricity, Gas, Water
Community & HOA
Location
- Region: Waldorf
Financial & listing details
- Lease term: Contact For Details
Price history
| Date | Event | Price |
|---|---|---|
| 11/25/2025 | Listed for rent | $2,000$1/sqft |
Source: Bright MLS #MDCH2049466 | ||
| 11/19/2020 | Sold | $425,000+2.4%$132/sqft |
Source: Public Record | ||
| 8/5/2020 | Pending sale | $415,000$129/sqft |
Source: Keller Williams Realty Alliance Group Reston #MDCH215672 | ||
| 7/30/2020 | Listed for sale | $415,000-13.5%$129/sqft |
Source: Keller Williams Realty #MDCH215672 | ||
| 4/11/2007 | Sold | $480,000+123.3%$149/sqft |
Source: Public Record | ||

