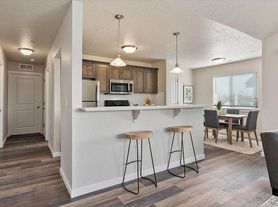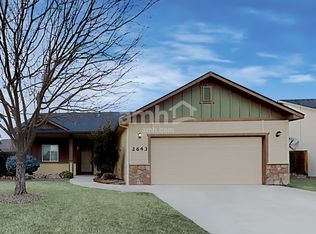Experience comfort and luxury in this beautifully appointed 4-bedroom, 2-bathroom home, perfectly situated in a safe and quiet neighborhood. This stunning property is fully furnished, providing everything you need for a seamless and enjoyable stay.
Flexible Lease Options:
- Minimal 1months lease available starting 1/1/2026
- Short-term rental available: 5-day minimum at $180/day plus $180 cleaning fees (TOT tax included). Send an inquiry to the owner for more information
Dog-friendly:
- A maximum of two dogs are allowed, with a $150 fee per dog per month
Cleaning Fees:
- Mid-Stay Cleaning: A discounted $150 cleaning is offered every month during
extended stays. This fee is passed directly to our professional cleaners.
- Move-Out Cleaning: A non-refundable $300 fee is collected at the time of lease signing
Utilities:
- Utilities Included: The rent includes utilities up to $300 per month; tenants are responsible for any additional charges.
- Starter Amenities provided
Parking:
- Garage parking, or the parking area in front of the garage, street parking in front of the house.
Other highlights:
1.8 miles to The Village (shopping & restaurants)
Family Friendly. Pack-n-Play, High Chair, Kids' Dinnerware, outlets covered
All bedrooms with both blinds and blackout curtains
Dog-friendly with bowls, a dog bed, and a crate on site
Quiet and peaceful neighborhood
Garage access included
Fast WiFi + dedicated workspace
Washer & dryer in the house
17 minutes to Boise Airport (BOI)
2 Ruku TVs and a foosball table for fun
Sleep arrangement:
- 1 King Bed
- 4 Queen Bed
- Available starting January 1, 2026. Minimum lease term: 1 month.
- Utilities (electricity, water, gas, and trash) are included up to $300 per month; any amount above this will be the responsibility of the tenant.
- Up to 2 dogs are allowed, with a pet fee of $150 per dog, per month. Applicants must have a credit score of 700 or higher.
- Cleaning Fees:
- Mid-Stay Cleaning: A discounted $150 cleaning is offered every month during
extended stays. This fee is passed directly to our professional cleaners.
- Move-Out Cleaning: A non-refundable $300 fee is collected at the time of lease signing
House for rent
Accepts Zillow applications
$4,100/mo
11800 W Bowmont St, Boise, ID 83713
4beds
1,928sqft
Price may not include required fees and charges.
Single family residence
Available Mon Dec 15 2025
Small dogs OK
Central air
In unit laundry
Attached garage parking
Forced air
What's special
- 28 days |
- -- |
- -- |
Travel times
Facts & features
Interior
Bedrooms & bathrooms
- Bedrooms: 4
- Bathrooms: 2
- Full bathrooms: 2
Heating
- Forced Air
Cooling
- Central Air
Appliances
- Included: Dishwasher, Dryer, Microwave, Oven, Refrigerator, Washer
- Laundry: In Unit
Features
- Flooring: Hardwood
- Furnished: Yes
Interior area
- Total interior livable area: 1,928 sqft
Property
Parking
- Parking features: Attached, Off Street
- Has attached garage: Yes
- Details: Contact manager
Features
- Patio & porch: Patio
- Exterior features: Foosball table, Heating system: Forced Air, Lush Backyard, Smart TV, Utilities fee required
Details
- Parcel number: R7084150193
Construction
Type & style
- Home type: SingleFamily
- Property subtype: Single Family Residence
Community & HOA
Location
- Region: Boise
Financial & listing details
- Lease term: 6 Month
Price history
| Date | Event | Price |
|---|---|---|
| 9/16/2025 | Listed for rent | $4,100$2/sqft |
Source: Zillow Rentals | ||
| 4/7/2025 | Sold | -- |
Source: | ||
| 3/11/2025 | Pending sale | $458,000$238/sqft |
Source: | ||
| 2/24/2025 | Price change | $458,000-2.3%$238/sqft |
Source: | ||
| 2/17/2025 | Pending sale | $469,000$243/sqft |
Source: | ||

