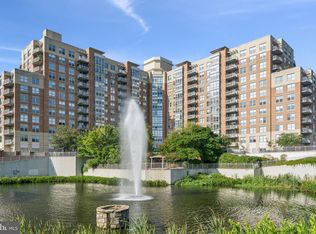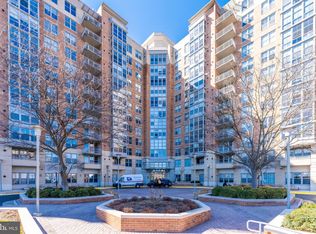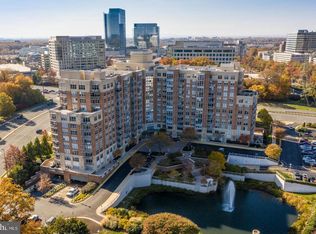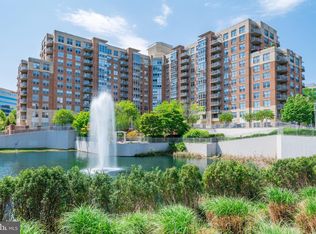Sold for $500,000
$500,000
11800 Sunset Hills Rd Unit 711, Reston, VA 20190
2beds
1,161sqft
Condominium
Built in 2005
-- sqft lot
$499,400 Zestimate®
$431/sqft
$2,691 Estimated rent
Home value
$499,400
$469,000 - $534,000
$2,691/mo
Zestimate® history
Loading...
Owner options
Explore your selling options
What's special
Welcome to the conveniently located Carlton House! This 2 bedroom 2 bathroom condo comes with 2 assigned garage parking spaces and 2 storage units! Located across from Reston Town Center. This meticulously maintained unit has plenty of natural light and feels like home from the minute you enter the door. The bedrooms are spacious and both have large closets and connect to full bathrooms. The living room is full of natural light and walks out to a great sunroom for all weather enjoyment. This unit has a washer/dryer laundry closet for added convenience. New Water Heater (2024), New HVAC (2021), New Bathroom Faucets (2019). Owners added crown molding and window treatments. The Carlton House's top notch amenities include a secure entry with a front desk concierge, a big-screen media/theater room, a business center with unlimited copying, printing, and faxing service, a large fitness/exercise room with a snack bar, a rooftop club room, billiards room, swimming pool, and terrace with gas grill. The Carlton House is located just one block from Reston Town Center dining, shopping, and entertainment! Walk to metro station(s), Whole Foods, Trader Joe's, Harris Teeter and the new Wegmans. Minutes to Dulles Airport, Toll Road, Rt 7, Tyson's Corner, and downtown Washington DC. The Washington & Old Dominion paved trail access is just outside your front door. A very pet-friendly building, with restrictions.
Zillow last checked: 8 hours ago
Listing updated: July 15, 2025 at 01:21am
Listed by:
Nick Thomas 570-814-8879,
Keller Williams Realty
Bought with:
Jen Fox, 0225215586
Coldwell Banker Realty
Source: Bright MLS,MLS#: VAFX2235820
Facts & features
Interior
Bedrooms & bathrooms
- Bedrooms: 2
- Bathrooms: 2
- Full bathrooms: 2
- Main level bathrooms: 2
- Main level bedrooms: 2
Basement
- Area: 0
Heating
- Forced Air, Natural Gas
Cooling
- Central Air, Electric
Appliances
- Included: Electric Water Heater
- Laundry: In Unit
Features
- Has basement: No
- Has fireplace: No
Interior area
- Total structure area: 1,161
- Total interior livable area: 1,161 sqft
- Finished area above ground: 1,161
- Finished area below ground: 0
Property
Parking
- Total spaces: 2
- Parking features: Underground, Garage
- Garage spaces: 2
Accessibility
- Accessibility features: No Stairs
Features
- Levels: One
- Stories: 1
- Pool features: Community
Details
- Additional structures: Above Grade, Below Grade
- Parcel number: 0173 19 0711
- Zoning: 372
- Special conditions: Standard
Construction
Type & style
- Home type: Condo
- Architectural style: Contemporary
- Property subtype: Condominium
- Attached to another structure: Yes
Materials
- Concrete
Condition
- New construction: No
- Year built: 2005
Utilities & green energy
- Sewer: Public Sewer
- Water: Public
Community & neighborhood
Location
- Region: Reston
- Subdivision: Carlton House
HOA & financial
Other fees
- Condo and coop fee: $636 monthly
Other
Other facts
- Listing agreement: Exclusive Right To Sell
- Listing terms: Cash,FHA,Conventional,VA Loan
- Ownership: Condominium
Price history
| Date | Event | Price |
|---|---|---|
| 7/14/2025 | Sold | $500,000+1%$431/sqft |
Source: | ||
| 5/6/2025 | Contingent | $495,000$426/sqft |
Source: | ||
| 4/24/2025 | Listed for sale | $495,000+10%$426/sqft |
Source: | ||
| 6/21/2013 | Sold | $450,000+0.2%$388/sqft |
Source: Public Record Report a problem | ||
| 4/13/2013 | Pending sale | $449,000$387/sqft |
Source: Keller Williams Fairfax Gateway #FX8051428 Report a problem | ||
Public tax history
| Year | Property taxes | Tax assessment |
|---|---|---|
| 2025 | $5,514 +1.8% | $450,480 +2% |
| 2024 | $5,417 +7.6% | $441,650 +5% |
| 2023 | $5,033 +3.7% | $420,620 +5% |
Find assessor info on the county website
Neighborhood: Sunset Hills
Nearby schools
GreatSchools rating
- 4/10Lake Anne Elementary SchoolGrades: PK-6Distance: 0.8 mi
- 6/10Hughes Middle SchoolGrades: 7-8Distance: 1.6 mi
- 6/10South Lakes High SchoolGrades: 9-12Distance: 1.7 mi
Schools provided by the listing agent
- District: Fairfax County Public Schools
Source: Bright MLS. This data may not be complete. We recommend contacting the local school district to confirm school assignments for this home.
Get a cash offer in 3 minutes
Find out how much your home could sell for in as little as 3 minutes with a no-obligation cash offer.
Estimated market value
$499,400



