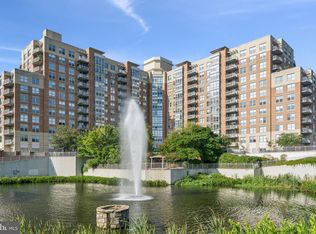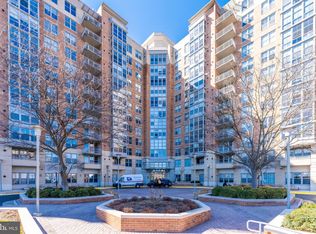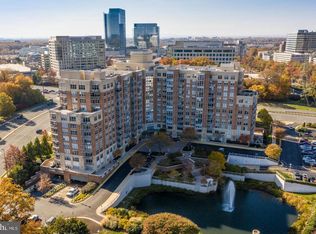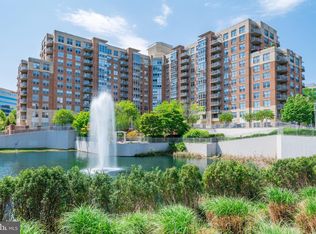Sold for $485,000
$485,000
11800 Sunset Hills Rd Unit 506, Reston, VA 20190
2beds
1,177sqft
Condominium
Built in 2005
-- sqft lot
$481,100 Zestimate®
$412/sqft
$2,689 Estimated rent
Home value
$481,100
$452,000 - $515,000
$2,689/mo
Zestimate® history
Loading...
Owner options
Explore your selling options
What's special
Stunning 2-Bedroom, 2-Bath Condo in the Sought-After Carlton House! This sun-filled condo offers a spacious and inviting layout, starting with a ceramic-tiled foyer leading into a beautifully updated kitchen featuring granite countertops, stainless steel appliances—including a brand-new microwave and stove (2025). The adjacent dining area is perfect for entertaining and boasts large windows with views of the tranquil community pond and fountain. The bright and airy living room opens to a private balcony with scenic views of Reston Town Center. The primary suite includes a generous walk-in closet and an en-suite bathroom with a granite-topped vanity and a spacious shower. The second bedroom features dual closets and has direct access to the second full bathroom, which also connects to the hallway and a dedicated washer/dryer closet. The water heater (located on the balcony) was replaced in 2017. Enjoy unbeatable convenience—just steps from Reston Town Center, the Metro, Whole Foods, CVS, and an array of shops and restaurants. The Carlton House offers secure access, 24-hour concierge service, and exceptional amenities including a rooftop pool, party room, fitness center, meeting room, and more!
Zillow last checked: 8 hours ago
Listing updated: January 08, 2026 at 04:48pm
Listed by:
Jaenho Oh 703-772-7275,
EXP Realty, LLC
Bought with:
Stephanie Mc Duffy, 0225214685
Pearson Smith Realty, LLC
Source: Bright MLS,MLS#: VAFX2235036
Facts & features
Interior
Bedrooms & bathrooms
- Bedrooms: 2
- Bathrooms: 2
- Full bathrooms: 2
- Main level bathrooms: 2
- Main level bedrooms: 2
Basement
- Area: 0
Heating
- Forced Air, Natural Gas
Cooling
- Central Air, Electric
Appliances
- Included: Microwave, Dishwasher, Disposal, Exhaust Fan, Refrigerator, Cooktop, Washer/Dryer Stacked, Gas Water Heater
- Laundry: In Unit
Features
- Bathroom - Tub Shower, Bathroom - Walk-In Shower, Open Floorplan, Formal/Separate Dining Room, Walk-In Closet(s)
- Has basement: No
- Has fireplace: No
Interior area
- Total structure area: 1,177
- Total interior livable area: 1,177 sqft
- Finished area above ground: 1,177
- Finished area below ground: 0
Property
Parking
- Total spaces: 2
- Parking features: Underground, Inside Entrance, Assigned, Secured, Garage
- Garage spaces: 2
- Details: Assigned Parking, Assigned Space #: 79 & 80
Accessibility
- Accessibility features: Accessible Elevator Installed
Features
- Levels: One
- Stories: 1
- Pool features: Community
Details
- Additional structures: Above Grade, Below Grade
- Parcel number: 0173 19 0506
- Zoning: 372
- Special conditions: Standard
Construction
Type & style
- Home type: Condo
- Architectural style: Contemporary
- Property subtype: Condominium
- Attached to another structure: Yes
Materials
- Brick
Condition
- New construction: No
- Year built: 2005
Utilities & green energy
- Sewer: Public Sewer
- Water: Public
Community & neighborhood
Security
- Security features: Fire Sprinkler System
Location
- Region: Reston
- Subdivision: Carlton House
HOA & financial
HOA
- Has HOA: No
- Amenities included: Billiard Room, Clubhouse, Fitness Center, Game Room, Jogging Path, Library, Meeting Room, Party Room, Pool, Recreation Facilities, Reserved/Assigned Parking, Tennis Court(s), Tot Lots/Playground, Bike Trail, Common Grounds, Concierge, Picnic Area, Sauna, Security
- Services included: Common Area Maintenance, Maintenance Structure, Insurance, Maintenance Grounds, Management, Parking Fee, Pool(s), Recreation Facility, Reserve Funds, Road Maintenance, Sewer, Trash, Water, Snow Removal
- Association name: Carlton House Condo
Other fees
- Condo and coop fee: $636 monthly
Other
Other facts
- Listing agreement: Exclusive Right To Sell
- Ownership: Condominium
Price history
| Date | Event | Price |
|---|---|---|
| 5/21/2025 | Sold | $485,000$412/sqft |
Source: | ||
| 4/28/2025 | Pending sale | $485,000$412/sqft |
Source: | ||
| 4/17/2025 | Listed for sale | $485,000+7.8%$412/sqft |
Source: | ||
| 7/18/2006 | Sold | $450,000+4.1%$382/sqft |
Source: Public Record Report a problem | ||
| 5/4/2005 | Sold | $432,436$367/sqft |
Source: Public Record Report a problem | ||
Public tax history
| Year | Property taxes | Tax assessment |
|---|---|---|
| 2025 | $5,916 +1.8% | $483,330 +2% |
| 2024 | $5,812 +7.6% | $473,850 +5% |
| 2023 | $5,400 +3.7% | $451,290 +5% |
Find assessor info on the county website
Neighborhood: Sunset Hills
Nearby schools
GreatSchools rating
- 4/10Lake Anne Elementary SchoolGrades: PK-6Distance: 0.8 mi
- 6/10Hughes Middle SchoolGrades: 7-8Distance: 1.6 mi
- 6/10South Lakes High SchoolGrades: 9-12Distance: 1.7 mi
Schools provided by the listing agent
- Elementary: Lake Anne
- Middle: Hughes
- High: South Lakes
- District: Fairfax County Public Schools
Source: Bright MLS. This data may not be complete. We recommend contacting the local school district to confirm school assignments for this home.
Get a cash offer in 3 minutes
Find out how much your home could sell for in as little as 3 minutes with a no-obligation cash offer.
Estimated market value
$481,100



