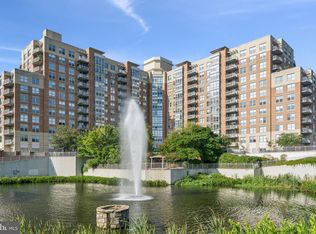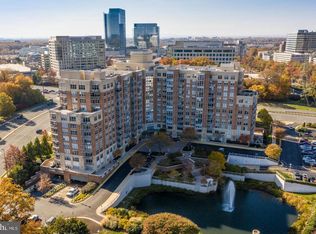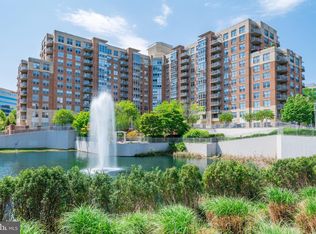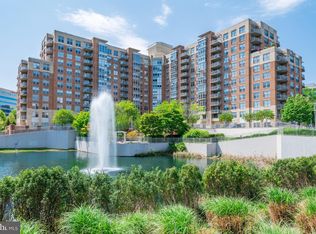Sold for $340,000
$340,000
11800 Sunset Hills Rd Unit 1210, Reston, VA 20190
1beds
759sqft
Condominium
Built in 2005
-- sqft lot
$337,100 Zestimate®
$448/sqft
$2,198 Estimated rent
Home value
$337,100
$317,000 - $361,000
$2,198/mo
Zestimate® history
Loading...
Owner options
Explore your selling options
What's special
Welcome to 11800 Sunset Hills Rd, Unit 1210—a beautiful top floor 1 bedroom, 1 bath condo just a short walk from Reston Town Center’s shopping, dining, and entertainment, plus minutes from major commuter routes and the RTC Metro stop! This light-filled unit features upgrades throughout, including granite countertops, stainless steel appliances, and hardwood flooring. The open-concept kitchen and living area provide the perfect space for entertaining, while the bedroom boasts an en-suite bath and a spacious walk-in closet. Step onto the private balcony to enjoy the stunning views from the top floor along with your morning coffee and a book. Convenience abounds with in-unit laundry and an assigned garage parking space on the first floor of the parking garage. Carlton House offers fantastic amenities, including a game room, fitness center, outdoor pool, sauna, and more. Don’t miss this incredible opportunity—welcome home!
Zillow last checked: 8 hours ago
Listing updated: April 07, 2025 at 08:20am
Listed by:
Daan De Raedt 571-721-1442,
Property Collective
Bought with:
Nikki Lagouros, 0225224571
Berkshire Hathaway HomeServices PenFed Realty
Source: Bright MLS,MLS#: VAFX2225662
Facts & features
Interior
Bedrooms & bathrooms
- Bedrooms: 1
- Bathrooms: 1
- Full bathrooms: 1
- Main level bathrooms: 1
- Main level bedrooms: 1
Basement
- Area: 0
Heating
- Forced Air, Natural Gas
Cooling
- Central Air, Electric
Appliances
- Included: Microwave, Dishwasher, Disposal, Dryer, Oven/Range - Electric, Refrigerator, Stainless Steel Appliance(s), Washer, Electric Water Heater
- Laundry: Washer In Unit, Dryer In Unit, In Unit
Features
- Breakfast Area, Ceiling Fan(s), Family Room Off Kitchen, Primary Bath(s), Walk-In Closet(s), Combination Kitchen/Living
- Flooring: Hardwood, Wood
- Has basement: No
- Has fireplace: No
Interior area
- Total structure area: 759
- Total interior livable area: 759 sqft
- Finished area above ground: 759
- Finished area below ground: 0
Property
Parking
- Total spaces: 1
- Parking features: Covered, Attached
- Attached garage spaces: 1
Accessibility
- Accessibility features: Accessible Elevator Installed
Features
- Levels: One
- Stories: 1
- Exterior features: Balcony
- Pool features: Community
Details
- Additional structures: Above Grade, Below Grade
- Parcel number: 0173 19 1210
- Zoning: 372
- Special conditions: Standard
Construction
Type & style
- Home type: Condo
- Architectural style: Traditional
- Property subtype: Condominium
- Attached to another structure: Yes
Materials
- Combination
- Foundation: Slab
Condition
- New construction: No
- Year built: 2005
Utilities & green energy
- Sewer: Public Sewer
- Water: Public
Community & neighborhood
Security
- Security features: Desk in Lobby
Location
- Region: Reston
- Subdivision: Carlton House
HOA & financial
HOA
- Has HOA: No
- Amenities included: Billiard Room, Common Grounds, Concierge, Elevator(s), Fitness Center, Pool, Sauna, Security
- Services included: Common Area Maintenance, Management, Snow Removal, Trash, Water, Pool(s)
- Association name: Carlton House Condo
Other fees
- Condo and coop fee: $498 monthly
Other
Other facts
- Listing agreement: Exclusive Right To Sell
- Ownership: Condominium
Price history
| Date | Event | Price |
|---|---|---|
| 4/7/2025 | Sold | $340,000-2.8%$448/sqft |
Source: | ||
| 3/26/2025 | Pending sale | $349,900$461/sqft |
Source: | ||
| 3/20/2025 | Price change | $349,900-2.8%$461/sqft |
Source: | ||
| 3/6/2025 | Listed for sale | $359,900+34.3%$474/sqft |
Source: | ||
| 7/7/2008 | Sold | $268,000-26.7%$353/sqft |
Source: Public Record Report a problem | ||
Public tax history
| Year | Property taxes | Tax assessment |
|---|---|---|
| 2025 | $3,850 +1.8% | $314,580 +2% |
| 2024 | $3,783 +2.5% | $308,410 |
| 2023 | $3,690 +1.7% | $308,410 +3% |
Find assessor info on the county website
Neighborhood: Sunset Hills
Nearby schools
GreatSchools rating
- 4/10Lake Anne Elementary SchoolGrades: PK-6Distance: 0.8 mi
- 6/10Hughes Middle SchoolGrades: 7-8Distance: 1.6 mi
- 6/10South Lakes High SchoolGrades: 9-12Distance: 1.7 mi
Schools provided by the listing agent
- Elementary: Lake Anne
- Middle: Hughes
- High: South Lakes
- District: Fairfax County Public Schools
Source: Bright MLS. This data may not be complete. We recommend contacting the local school district to confirm school assignments for this home.
Get a cash offer in 3 minutes
Find out how much your home could sell for in as little as 3 minutes with a no-obligation cash offer.
Estimated market value
$337,100



