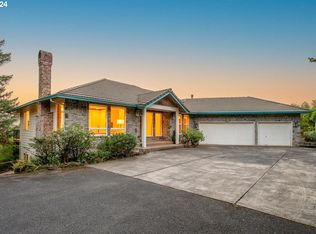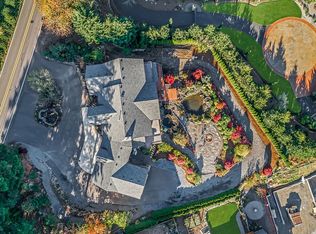Sold
$3,679,000
11800 SE Idleman Rd, Happy Valley, OR 97086
5beds
9,755sqft
Residential, Single Family Residence
Built in 2004
1.44 Acres Lot
$3,393,100 Zestimate®
$377/sqft
$5,712 Estimated rent
Home value
$3,393,100
Estimated sales range
Not available
$5,712/mo
Zestimate® history
Loading...
Owner options
Explore your selling options
What's special
Redefining luxury living in every way, this magnificent custom estate was fully remodeled in 2022 sparing no expense or fine finish and creating a masterpiece to rival its breathtaking Mt Hood views! From the 3 floor elevator to the custom wine cellar and tasting room, private guest apartment, and exceptional high design/use of space, the home enchants at every turn. Wend your way down the private drive and through the gates to find a sleek yet welcoming contemporary refuge adorned with multiple view decks and patios that gaze over the pristine refinished pool and patio gazebo with fireplace. Through the soaring front doors you'll find Mt Hood framed like a work of art through walls of 2 story viewing windows, a spectacular great room with mezzanine landing, showcase kitchen with rich quartzite counters, formal dining with butler's pantry, billiards room with deck, and main level executive office/primary bedroom option with nearby bathroom. Dressed to delight from top to bottom, the enormous upper level primary getaway suite is finished with a sitting room, two fireplaces, glamorous bathroom with dressing room and 2 decks. Enjoy 3 additional plush suites upstairs and a spacious media room with deck. Downstairs you'll enter a world apart with incredible entertaining options including the family room opening to the pool patios, bonus/flex rooms, and full apartment featuring 2nd gourmet kitchen and private entrance. A auto collector's dream with 2 showroom garages offering 6-7 parking spaces and motorcourt, fitness studio, laundry on each level, gleaming hardwoods, up to 21 ft ceilings, and designer lighting - simply unforgettable with undeniable privacy and craftsmanship throughout!
Zillow last checked: 8 hours ago
Listing updated: June 18, 2024 at 04:20am
Listed by:
Kevin Hall 503-799-7255,
Cascade Hasson Sotheby's International Realty,
Kathy Hall 503-720-3900,
Cascade Hasson Sotheby's International Realty
Bought with:
Thomas Taylor, 201216648
MORE Realty
Source: RMLS (OR),MLS#: 24144759
Facts & features
Interior
Bedrooms & bathrooms
- Bedrooms: 5
- Bathrooms: 8
- Full bathrooms: 6
- Partial bathrooms: 2
- Main level bathrooms: 2
Primary bedroom
- Features: Ceiling Fan, Deck, Dressing Room, Fireplace, Hardwood Floors, Updated Remodeled, High Ceilings, Jetted Tub, Suite, Walkin Shower
- Level: Upper
- Area: 437
- Dimensions: 23 x 19
Bedroom 2
- Features: Closet Organizer, Updated Remodeled, High Ceilings, Suite, Walkin Closet, Walkin Shower, Wallto Wall Carpet
- Level: Upper
- Area: 180
- Dimensions: 15 x 12
Bedroom 3
- Features: Closet Organizer, Deck, Updated Remodeled, High Ceilings, Suite, Walkin Closet, Walkin Shower, Wallto Wall Carpet
- Level: Upper
- Area: 180
- Dimensions: 15 x 12
Bedroom 4
- Features: Closet Organizer, Updated Remodeled, High Ceilings, Soaking Tub, Suite, Walkin Closet, Wallto Wall Carpet
- Level: Upper
- Area: 182
- Dimensions: 14 x 13
Bedroom 5
- Features: Exterior Entry, Family Room Kitchen Combo, Fireplace, Updated Remodeled, High Ceilings, Suite, Walkin Closet, Walkin Shower, Washer Dryer
- Level: Lower
- Area: 210
- Dimensions: 15 x 14
Dining room
- Features: Hardwood Floors, Updated Remodeled, Butlers Pantry, High Ceilings
- Level: Main
- Area: 168
- Dimensions: 14 x 12
Family room
- Features: Builtin Features, Fireplace, Patio, Sliding Doors, Updated Remodeled, High Ceilings, Wet Bar
- Level: Lower
- Area: 1728
- Dimensions: 48 x 36
Kitchen
- Features: Gas Appliances, Gourmet Kitchen, Great Room, Hardwood Floors, Island, Pantry, Updated Remodeled, High Ceilings
- Level: Main
- Area: 675
- Width: 25
Living room
- Features: Fireplace, Formal, Hardwood Floors, Updated Remodeled, High Ceilings
- Level: Main
- Area: 306
- Dimensions: 18 x 17
Heating
- Forced Air 90, Fireplace(s)
Cooling
- Central Air
Appliances
- Included: Built-In Range, Built-In Refrigerator, Dishwasher, Disposal, Double Oven, Gas Appliances, Microwave, Range Hood, Wine Cooler, Washer/Dryer, Gas Water Heater, Recirculating Water Heater
Features
- Central Vacuum, Elevator, High Ceilings, Quartz, Closet Organizer, Updated Remodeled, Soaking Tub, Suite, Walk-In Closet(s), Family Room Kitchen Combo, Walkin Shower, Butlers Pantry, Built-in Features, Wet Bar, Gourmet Kitchen, Great Room, Kitchen Island, Pantry, Formal, Ceiling Fan(s), Dressing Room, Pot Filler
- Flooring: Hardwood, Wall to Wall Carpet
- Doors: Sliding Doors
- Windows: Double Pane Windows
- Basement: Daylight,Finished,Separate Living Quarters Apartment Aux Living Unit
- Number of fireplaces: 6
- Fireplace features: Gas, Outside
Interior area
- Total structure area: 9,755
- Total interior livable area: 9,755 sqft
Property
Parking
- Total spaces: 6
- Parking features: Driveway, Off Street, Garage Door Opener, Attached, Extra Deep Garage, Oversized
- Attached garage spaces: 6
- Has uncovered spaces: Yes
Accessibility
- Accessibility features: Accessible Elevator Installed, Caregiver Quarters, Garage On Main, Accessibility
Features
- Stories: 3
- Patio & porch: Covered Deck, Covered Patio, Deck, Patio
- Exterior features: Gas Hookup, Exterior Entry
- Has private pool: Yes
- Has spa: Yes
- Spa features: Bath
- Fencing: Fenced
- Has view: Yes
- View description: Mountain(s), Valley
Lot
- Size: 1.44 Acres
- Features: Gated, Private, Sprinkler, Acres 1 to 3
Details
- Additional structures: GasHookup, SecondGarage, SeparateLivingQuartersApartmentAuxLivingUnit
- Parcel number: 00042108
- Zoning: R20
Construction
Type & style
- Home type: SingleFamily
- Architectural style: Custom Style
- Property subtype: Residential, Single Family Residence
Materials
- Cement Siding, Cultured Stone, Hard Concrete Stucco, Lap Siding
- Foundation: Concrete Perimeter
- Roof: Tile
Condition
- Updated/Remodeled
- New construction: No
- Year built: 2004
Utilities & green energy
- Gas: Gas Hookup, Gas
- Sewer: Public Sewer
- Water: Public
- Utilities for property: Cable Connected
Community & neighborhood
Security
- Security features: Security Gate, Security System Owned
Location
- Region: Happy Valley
- Subdivision: Happy Valley
Other
Other facts
- Listing terms: Cash,Conventional
- Road surface type: Paved
Price history
| Date | Event | Price |
|---|---|---|
| 6/18/2024 | Sold | $3,679,000-4.4%$377/sqft |
Source: | ||
| 5/29/2024 | Pending sale | $3,849,000$395/sqft |
Source: | ||
| 5/15/2024 | Listed for sale | $3,849,000+71.1%$395/sqft |
Source: | ||
| 3/31/2021 | Sold | $2,250,000-4.3%$231/sqft |
Source: | ||
| 12/16/2020 | Listing removed | $2,350,000$241/sqft |
Source: Harcourts Real Estate Network Group #20222065 Report a problem | ||
Public tax history
| Year | Property taxes | Tax assessment |
|---|---|---|
| 2025 | $37,543 +3.7% | $1,914,162 +3% |
| 2024 | $36,214 +2.9% | $1,858,410 +3% |
| 2023 | $35,183 +7.5% | $1,804,282 +4.9% |
Find assessor info on the county website
Neighborhood: 97086
Nearby schools
GreatSchools rating
- 6/10Happy Valley Elementary SchoolGrades: K-5Distance: 1.1 mi
- 4/10Happy Valley Middle SchoolGrades: 6-8Distance: 1.2 mi
- 6/10Adrienne C. Nelson High SchoolGrades: 9-12Distance: 3.3 mi
Schools provided by the listing agent
- Elementary: Happy Valley
- Middle: Happy Valley
- High: Adrienne Nelson
Source: RMLS (OR). This data may not be complete. We recommend contacting the local school district to confirm school assignments for this home.
Get a cash offer in 3 minutes
Find out how much your home could sell for in as little as 3 minutes with a no-obligation cash offer.
Estimated market value$3,393,100
Get a cash offer in 3 minutes
Find out how much your home could sell for in as little as 3 minutes with a no-obligation cash offer.
Estimated market value
$3,393,100

