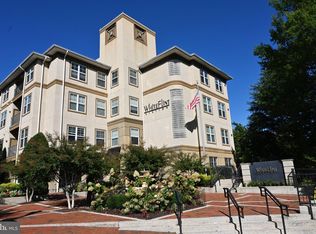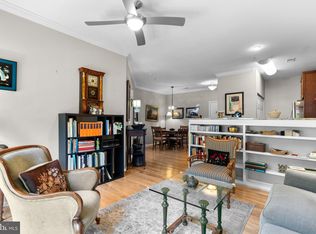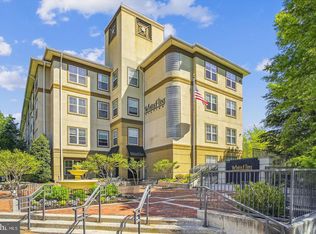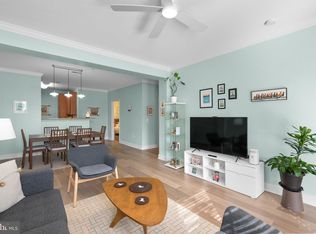Sold for $360,000
$360,000
11800 Old Georgetown Rd APT 1431, North Bethesda, MD 20852
2beds
1,058sqft
Condominium
Built in 1999
-- sqft lot
$354,600 Zestimate®
$340/sqft
$2,387 Estimated rent
Home value
$354,600
$326,000 - $387,000
$2,387/mo
Zestimate® history
Loading...
Owner options
Explore your selling options
What's special
BEST DEAL IN BLDG for a 2+2 w/ONE RESERVED parking SPACE.. -- BEST DEAL IN BLDG for a 2+2 w/parking SPACE.... This immaculate and move-in-ready two-bedroom, two-bathroom condominium offers comfort, convenience, and upscale living in North Bethesda. The unit features brand-new carpet and high-end, durable Luxury Vinyl Plank (LVP) flooring, providing a fresh, stylish, and spacious living environment. *****The interior highlights include a gourmet kitchen with granite countertops and stainless steel appliances, two large bedrooms each with a private bath, and a full-size in-unit washer and dryer. Enjoy serene views of the pool and surrounding greenery from the southern exposure.****The prime location offers steps to Harris Teeter and is close to the new Whole Foods Market. It is also within walking distance to Pike & Rose, MOM’s Organic Market, various restaurants, shopping, and the White Flint Metro (Red Line). Residents will appreciate great access to outdoor recreation via nearby trails and Rock Creek Park, along with easy commuting to Washington D.C., Bethesda, the Pentagon, and Tysons.*******Luxury building amenities include concierge service, a party room, a fitness center, a swimming pool, a business center with event rooms and a catering area, landscaped courtyards with grills, bike storage, and responsive onsite management. The outdoor corridor design further enhances privacy and convenience.*******This unit also includes an extra-large, climate-controlled storage unit (#S-124) in the same main building, complete with ready-to-use racks, ideal for year-round use. Additionally, a prime parking space is provided, conveniently located just steps away from the unit for easy access #126. Best Deal in the building. Welcome Home!
Zillow last checked: 8 hours ago
Listing updated: September 12, 2025 at 12:42pm
Listed by:
David Goldberg 301-233-6501,
Goldberg Group Real Estate,
Co-Listing Agent: Matthew Ryan Sullivan 301-639-4951,
Goldberg Group Real Estate
Bought with:
Africano Turyahikayo, 597924
Weichert, REALTORS
Source: Bright MLS,MLS#: MDMC2179600
Facts & features
Interior
Bedrooms & bathrooms
- Bedrooms: 2
- Bathrooms: 2
- Full bathrooms: 2
- Main level bathrooms: 2
- Main level bedrooms: 2
Bedroom 1
- Features: Flooring - Carpet
- Level: Main
- Area: 144 Square Feet
- Dimensions: 12 x 12
Bedroom 2
- Features: Flooring - Carpet
- Level: Main
- Area: 132 Square Feet
- Dimensions: 12 x 11
Living room
- Features: Flooring - Luxury Vinyl Plank
- Level: Main
Heating
- Heat Pump, Forced Air, Natural Gas
Cooling
- Central Air, Ceiling Fan(s), Electric
Appliances
- Included: Microwave, Dishwasher, Disposal, Dryer, Oven/Range - Gas, Refrigerator, Washer, Electric Water Heater
- Laundry: Main Level, In Unit
Features
- Soaking Tub, Bathroom - Tub Shower, Breakfast Area, Ceiling Fan(s), Chair Railings, Combination Dining/Living, Combination Kitchen/Dining, Combination Kitchen/Living, Dining Area, Elevator, Entry Level Bedroom, Flat, Open Floorplan, Kitchen - Gourmet, Pantry, Upgraded Countertops, Walk-In Closet(s), 9'+ Ceilings, Dry Wall
- Flooring: Carpet, Ceramic Tile, Luxury Vinyl
- Doors: Six Panel
- Windows: Double Pane Windows, Energy Efficient, Low Emissivity Windows, Window Treatments
- Has basement: No
- Has fireplace: No
Interior area
- Total structure area: 1,058
- Total interior livable area: 1,058 sqft
- Finished area above ground: 1,058
- Finished area below ground: 0
Property
Parking
- Total spaces: 1
- Parking features: Garage Faces Side, Storage, Concrete, Lighted, Private, Secured, Attached
- Attached garage spaces: 1
- Has uncovered spaces: Yes
Accessibility
- Accessibility features: Accessible Doors, Doors - Swing In, Accessible Entrance, No Stairs
Features
- Levels: One
- Stories: 1
- Patio & porch: Deck
- Pool features: Community
- Has view: Yes
- View description: Panoramic, Water
- Has water view: Yes
- Water view: Water
Details
- Additional structures: Above Grade, Below Grade
- Parcel number: 160403546703
- Zoning: TSM
- Special conditions: Standard
- Other equipment: Intercom
Construction
Type & style
- Home type: Condo
- Architectural style: Contemporary
- Property subtype: Condominium
- Attached to another structure: Yes
Materials
- Other
Condition
- Excellent
- New construction: No
- Year built: 1999
- Major remodel year: 2025
Details
- Builder model: The BEST
Utilities & green energy
- Electric: 220 Volts
- Sewer: Private Sewer
- Water: Public
- Utilities for property: Fiber Optic
Community & neighborhood
Security
- Security features: 24 Hour Security, Desk in Lobby, Security Guard, Electric Alarm, Main Entrance Lock, Security Gate, Smoke Detector(s)
Community
- Community features: Pool
Location
- Region: North Bethesda
- Subdivision: White Flint Station
HOA & financial
Other fees
- Condo and coop fee: $935 monthly
Other
Other facts
- Listing agreement: Exclusive Right To Sell
- Listing terms: Cash,Conventional,FHA,VA Loan
- Ownership: Condominium
Price history
| Date | Event | Price |
|---|---|---|
| 9/12/2025 | Sold | $360,000-1.4%$340/sqft |
Source: | ||
| 9/3/2025 | Pending sale | $365,000$345/sqft |
Source: | ||
| 8/13/2025 | Contingent | $365,000$345/sqft |
Source: | ||
| 8/6/2025 | Price change | $365,000-4.9%$345/sqft |
Source: | ||
| 8/2/2025 | Price change | $384,000-0.3%$363/sqft |
Source: | ||
Public tax history
| Year | Property taxes | Tax assessment |
|---|---|---|
| 2025 | $4,624 +1.7% | $395,000 |
| 2024 | $4,547 -9.3% | $395,000 -9.2% |
| 2023 | $5,012 +11.2% | $435,000 +6.5% |
Find assessor info on the county website
Neighborhood: 20852
Nearby schools
GreatSchools rating
- 9/10Luxmanor Elementary SchoolGrades: PK-5Distance: 1 mi
- 8/10Tilden Middle SchoolGrades: 6-8Distance: 1.2 mi
- 9/10Walter Johnson High SchoolGrades: 9-12Distance: 2 mi
Schools provided by the listing agent
- Elementary: Luxmanor
- Middle: Tilden
- High: Walter Johnson
- District: Montgomery County Public Schools
Source: Bright MLS. This data may not be complete. We recommend contacting the local school district to confirm school assignments for this home.
Get pre-qualified for a loan
At Zillow Home Loans, we can pre-qualify you in as little as 5 minutes with no impact to your credit score.An equal housing lender. NMLS #10287.
Sell with ease on Zillow
Get a Zillow Showcase℠ listing at no additional cost and you could sell for —faster.
$354,600
2% more+$7,092
With Zillow Showcase(estimated)$361,692



