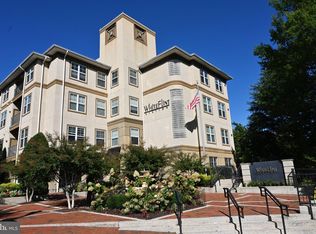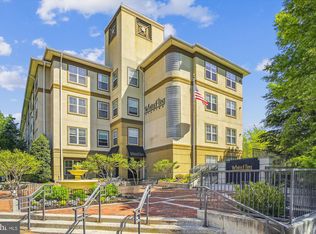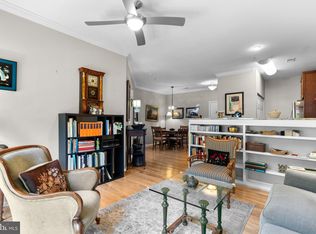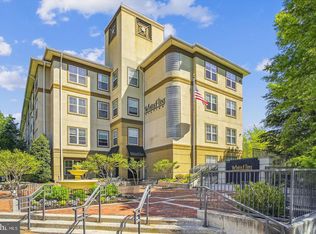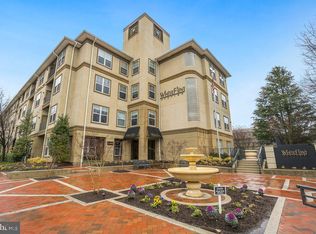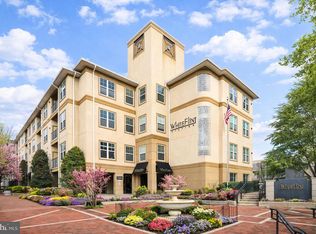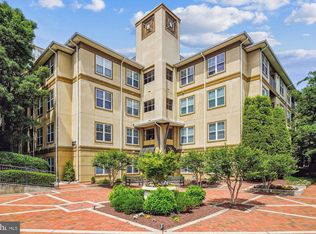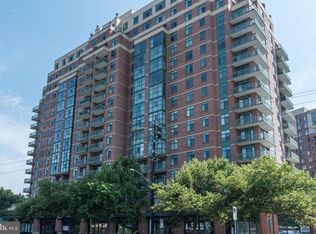Amazing two bedroom and two bath condo in highly sought-after White Flint Station Condominium of North Bethesda. Rare to find a unit with two assigned covered garage parking spaces and secure storage unit! Freshly painted! Gleaming hardwood floors. Large coat closet and separate laundry room with full size washer and dryer and built-in shelving. Gourmet kitchen with custom cabinets, upgraded stainless GE appliances, gas cooking, granite countertops, counter height breakfast bar. Luxurious master bathroom with soaking tub, granite top vanity and large walk-in closet with custom built-in shelving. Both large bedrooms feature ceiling fans and walk-in closets. New counter depth fridge in April 2023. New tankless hot water heater and furnace heater in March 2024. Amenity rich community features a fully equipped fitness center, an outdoor swimming pool, multiple grilling stations, bike storage, business center, cyber cafe, party room with billiards, concierge services and on-site management office. Conveniently located to: 0.1 miles to Harris Teeter (open 24 hours), 0.3 miles White Flint METRO Station, 0.4 miles to Pike & Rose shopping, restaurants, movie theatre & farmers market. 2.5 miles to I-270, 2.5 miles to I-495.
For sale
$410,000
11800 Old Georgetown Rd APT 1424, North Bethesda, MD 20852
2beds
1,219sqft
Est.:
Condominium
Built in 1999
-- sqft lot
$-- Zestimate®
$336/sqft
$998/mo HOA
What's special
Large walk-in closetCustom cabinetsOutdoor swimming poolGleaming hardwood floorsCeiling fansCounter height breakfast barGas cooking
- 259 days |
- 437 |
- 13 |
Likely to sell faster than
Zillow last checked: 8 hours ago
Listing updated: December 05, 2025 at 06:56am
Listed by:
Stephen Bradley 301-706-7691,
Long & Foster Real Estate, Inc. 301-424-0900
Source: Bright MLS,MLS#: MDMC2179350
Tour with a local agent
Facts & features
Interior
Bedrooms & bathrooms
- Bedrooms: 2
- Bathrooms: 2
- Full bathrooms: 2
- Main level bathrooms: 2
- Main level bedrooms: 2
Rooms
- Room types: Living Room, Dining Room, Primary Bedroom, Bedroom 2, Kitchen, Foyer, Laundry
Primary bedroom
- Features: Flooring - Carpet
- Level: Main
- Area: 156 Square Feet
- Dimensions: 13 X 12
Bedroom 2
- Features: Flooring - Carpet
- Level: Main
- Area: 132 Square Feet
- Dimensions: 12 X 11
Dining room
- Features: Flooring - HardWood
- Level: Main
- Area: 117 Square Feet
- Dimensions: 13 X 9
Foyer
- Features: Flooring - HardWood
- Level: Main
Kitchen
- Features: Flooring - HardWood
- Level: Main
Laundry
- Features: Flooring - Tile/Brick
- Level: Main
Living room
- Features: Flooring - HardWood
- Level: Main
- Area: 182 Square Feet
- Dimensions: 14 X 13
Heating
- Forced Air, Natural Gas
Cooling
- Central Air, Ceiling Fan(s), Electric
Appliances
- Included: Disposal, Dishwasher, Dryer, Oven/Range - Gas, Refrigerator, Washer, Gas Water Heater
- Laundry: Dryer In Unit, Washer In Unit, Laundry Room, In Unit
Features
- Dining Area, Upgraded Countertops, Crown Molding, Primary Bath(s), Chair Railings, Open Floorplan, Ceiling Fan(s), Walk-In Closet(s), Dry Wall, 9'+ Ceilings
- Flooring: Carpet, Hardwood, Wood
- Windows: Window Treatments
- Has basement: No
- Has fireplace: No
Interior area
- Total structure area: 1,219
- Total interior livable area: 1,219 sqft
- Finished area above ground: 1,219
- Finished area below ground: 0
Video & virtual tour
Property
Parking
- Total spaces: 2
- Parking features: Covered, Assigned, Attached
- Attached garage spaces: 2
- Details: Assigned Parking
Accessibility
- Accessibility features: None
Features
- Levels: One
- Stories: 1
- Exterior features: Balcony
- Pool features: Community
Lot
- Features: Backs to Trees, Landscaped
Details
- Additional structures: Above Grade, Below Grade
- Parcel number: 160403546634
- Zoning: TSM
- Special conditions: Standard
Construction
Type & style
- Home type: Condo
- Architectural style: Contemporary
- Property subtype: Condominium
- Attached to another structure: Yes
Materials
- Stucco
Condition
- Excellent
- New construction: No
- Year built: 1999
Details
- Builder name: TOLL BROTHERS
Utilities & green energy
- Sewer: Public Sewer
- Water: Public
Community & HOA
Community
- Security: Fire Sprinkler System, Smoke Detector(s), 24 Hour Security, Desk in Lobby
- Subdivision: White Flint Station
HOA
- Has HOA: No
- Amenities included: Common Grounds, Concierge, Elevator(s), Fitness Center, Pool, Community Center, Meeting Room, Reserved/Assigned Parking
- Services included: Trash, Pool(s), Maintenance Structure
- HOA name: White Flint Station Condo
- Condo and coop fee: $998 monthly
Location
- Region: North Bethesda
Financial & listing details
- Price per square foot: $336/sqft
- Tax assessed value: $420,333
- Annual tax amount: $4,900
- Date on market: 6/11/2025
- Listing agreement: Exclusive Right To Sell
- Ownership: Condominium
Estimated market value
Not available
Estimated sales range
Not available
$2,573/mo
Price history
Price history
| Date | Event | Price |
|---|---|---|
| 9/10/2025 | Price change | $410,000-3.5%$336/sqft |
Source: | ||
| 6/11/2025 | Price change | $425,000+1.2%$349/sqft |
Source: | ||
| 12/28/2022 | Listing removed | -- |
Source: Zillow Rentals Report a problem | ||
| 12/10/2022 | Price change | $2,500+19.3%$2/sqft |
Source: Zillow Rentals Report a problem | ||
| 8/3/2022 | Listed for sale | $420,000+0.7%$345/sqft |
Source: | ||
| 8/12/2014 | Sold | $417,000-4.1%$342/sqft |
Source: Public Record Report a problem | ||
| 6/6/2014 | Price change | $434,900-1.1%$357/sqft |
Source: RE/MAX 100 #MC8253485 Report a problem | ||
| 5/17/2014 | Price change | $439,900-2.2%$361/sqft |
Source: RE/MAX 100 #MC8253485 Report a problem | ||
| 4/10/2014 | Price change | $450,000-2.2%$369/sqft |
Source: RE/MAX 100 #MC8253485 Report a problem | ||
| 4/4/2014 | Price change | $459,900+2.2%$377/sqft |
Source: RE/MAX 100 #MC8253485 Report a problem | ||
| 3/25/2014 | Price change | $450,000-2.2%$369/sqft |
Source: RE/MAX 100 #MC8253485 Report a problem | ||
| 2/20/2014 | Price change | $459,900-2.1%$377/sqft |
Source: RE/MAX 100 #MC8253485 Report a problem | ||
| 1/16/2014 | Listed for sale | $469,900$385/sqft |
Source: RE/MAX 100 #MC8253485 Report a problem | ||
| 10/23/2013 | Price change | $2,095-4.6%$2/sqft |
Source: RE/MAX 100 #MC8182499 Report a problem | ||
| 10/1/2013 | Price change | $2,195-4.4%$2/sqft |
Source: RE/MAX 100 #MC8182499 Report a problem | ||
| 9/15/2013 | Price change | $2,295+4.6%$2/sqft |
Source: RE/MAX 100 #MC8182499 Report a problem | ||
| 8/23/2013 | Price change | $2,195-2.4%$2/sqft |
Source: Zillow Rental Network Report a problem | ||
| 8/12/2013 | Listed for rent | $2,250$2/sqft |
Source: Zillow Rental Network Report a problem | ||
Public tax history
Public tax history
| Year | Property taxes | Tax assessment |
|---|---|---|
| 2025 | $4,916 +1.6% | $420,333 +0% |
| 2024 | $4,837 0% | $420,167 +0% |
| 2023 | $4,839 +6.7% | $420,000 +2.2% |
| 2022 | $4,534 +2.4% | $410,833 +2.3% |
| 2021 | $4,428 +2.3% | $401,667 +2.3% |
| 2020 | $4,330 +0% | $392,500 |
| 2019 | $4,328 -0.2% | $392,500 |
| 2018 | $4,336 -4.9% | $392,500 -1.9% |
| 2017 | $4,560 +35.4% | $400,000 +0.8% |
| 2016 | $3,368 | $396,667 +0.8% |
| 2015 | $3,368 | $393,333 +0.9% |
| 2014 | $3,368 | $390,000 +1.3% |
| 2013 | -- | $385,000 +1.3% |
| 2012 | -- | $380,000 +1.3% |
| 2011 | -- | $375,000 |
| 2010 | -- | $375,000 |
| 2009 | -- | $375,000 -31.8% |
| 2008 | -- | $550,000 +15.4% |
| 2007 | -- | $476,666 |
Find assessor info on the county website
BuyAbility℠ payment
Est. payment
$3,199/mo
Principal & interest
$1900
HOA Fees
$998
Property taxes
$301
Climate risks
Neighborhood: 20852
Nearby schools
GreatSchools rating
- 9/10Luxmanor Elementary SchoolGrades: PK-5Distance: 1 mi
- 8/10Tilden Middle SchoolGrades: 6-8Distance: 1.2 mi
- 9/10Walter Johnson High SchoolGrades: 9-12Distance: 2 mi
Schools provided by the listing agent
- Elementary: Luxmanor
- Middle: Tilden
- High: Walter Johnson
- District: Montgomery County Public Schools
Source: Bright MLS. This data may not be complete. We recommend contacting the local school district to confirm school assignments for this home.
