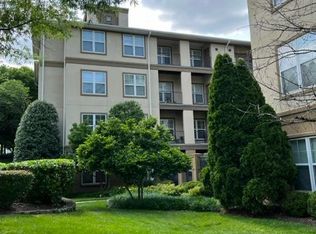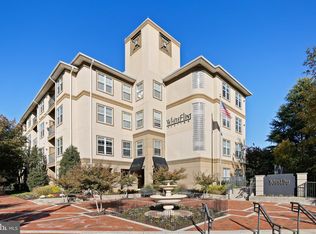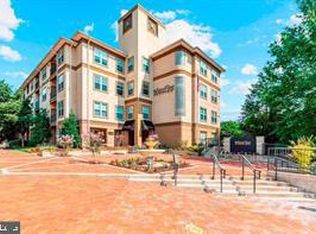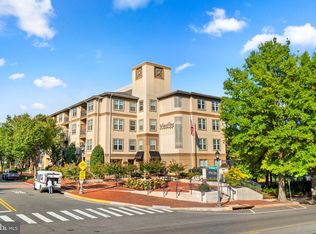Sold for $450,000
$450,000
11800 Old Georgetown Rd APT 1328, North Bethesda, MD 20852
2beds
1,234sqft
Condominium
Built in 1999
-- sqft lot
$459,800 Zestimate®
$365/sqft
$2,592 Estimated rent
Home value
$459,800
$437,000 - $487,000
$2,592/mo
Zestimate® history
Loading...
Owner options
Explore your selling options
What's special
Exceptionally rare, totally renovated and gutted (down to the drywall, lighting, doors) 2 BR 2 BA residence in White Flint Station, one of the most ideally located and amenity-rich buildings in sought-after North Bethesda. This terrace-level condo with pool views has LVT hardwood flooring throughout, a top-of-the-line kitchen featuring high-end Miele gas range, refrigerator, dishwasher, and built-in microwave, custom cabinetry with special bar/coffee station, quartz countertops, and antiqued gold finishes. The primary suite has an en suite bath with long vanity, dual sinks, and custom shower with cobalt tile accents. There is also an expansive walk-in closet. The second bedroom features an en suite bath with floating vanity, wood accents, and custom shower. A laundry room with Miele washer and dryer, and custom cabinetry for storage, completes the residence. New hot water heater. This unit comes with a dedicated space in the attached parking garage. White Flint Station is a full-service building with concierge service, on-site management, on-site maintenance team, pool, fitness center, and party room. Ideally located in the heart of North Bethesda, close to Metro, shopping, and dining. It's the Pike & Rose location and the Pike & Rose aesthetic at an incredible value.
Zillow last checked: 8 hours ago
Listing updated: July 07, 2023 at 09:21am
Listed by:
Adrienne Messeca 240-426-4948,
Long & Foster Real Estate, Inc.,
Listing Team: Heller Coley Reed Team, Co-Listing Team: Heller Coley Reed Team,Co-Listing Agent: James M Coley 202-669-1331,
Long & Foster Real Estate, Inc
Bought with:
Julia Gertler, 639046
Long & Foster Real Estate, Inc.
Source: Bright MLS,MLS#: MDMC2091756
Facts & features
Interior
Bedrooms & bathrooms
- Bedrooms: 2
- Bathrooms: 2
- Full bathrooms: 2
- Main level bathrooms: 2
- Main level bedrooms: 2
Basement
- Area: 0
Heating
- Forced Air, Natural Gas
Cooling
- Central Air, Electric
Appliances
- Included: Microwave, Dishwasher, Disposal, Dryer, Exhaust Fan, Washer, Water Heater, Stainless Steel Appliance(s), Refrigerator, Oven/Range - Gas, Range Hood, Gas Water Heater
- Laundry: Washer In Unit, Dryer In Unit, Main Level, In Unit
Features
- Breakfast Area, Built-in Features, Ceiling Fan(s), Combination Dining/Living, Entry Level Bedroom, Open Floorplan, Kitchen - Gourmet, Pantry, Recessed Lighting, Upgraded Countertops, Walk-In Closet(s), Bar
- Windows: Window Treatments
- Has basement: No
- Has fireplace: No
Interior area
- Total structure area: 1,234
- Total interior livable area: 1,234 sqft
- Finished area above ground: 1,234
- Finished area below ground: 0
Property
Parking
- Total spaces: 1
- Parking features: Other, Assigned, Garage
- Garage spaces: 1
- Details: Assigned Parking, Assigned Space #: 279
Accessibility
- Accessibility features: Doors - Lever Handle(s), Accessible Elevator Installed, Accessible Entrance
Features
- Levels: One
- Stories: 1
- Pool features: Community
Details
- Additional structures: Above Grade, Below Grade
- Parcel number: 160403546350
- Zoning: TSM
- Special conditions: Standard
Construction
Type & style
- Home type: Condo
- Architectural style: Contemporary
- Property subtype: Condominium
- Attached to another structure: Yes
Materials
- Brick
Condition
- New construction: No
- Year built: 1999
- Major remodel year: 2021
Utilities & green energy
- Sewer: Public Sewer
- Water: Public
Community & neighborhood
Security
- Security features: Smoke Detector(s)
Community
- Community features: Pool
Location
- Region: North Bethesda
- Subdivision: White Flint Station
HOA & financial
HOA
- Has HOA: No
- Amenities included: Elevator(s), Party Room, Pool, Fitness Center, Library, Reserved/Assigned Parking
- Services included: Common Area Maintenance, Custodial Services Maintenance, Maintenance Structure, Health Club, Insurance, Pool(s), Trash, Management
- Association name: White Flint Station
Other fees
- Condo and coop fee: $896 monthly
Other
Other facts
- Listing agreement: Exclusive Right To Sell
- Listing terms: Cash,Conventional,FHA,VA Loan
- Ownership: Condominium
Price history
| Date | Event | Price |
|---|---|---|
| 7/7/2023 | Sold | $450,000-9.6%$365/sqft |
Source: | ||
| 6/20/2023 | Pending sale | $498,000$404/sqft |
Source: | ||
| 6/1/2023 | Price change | $498,000-5.1%$404/sqft |
Source: | ||
| 5/5/2023 | Listed for sale | $525,000+11.8%$425/sqft |
Source: | ||
| 10/29/2010 | Listing removed | $469,705$381/sqft |
Source: Toll Brothers Real Estate Inc. #MC7453827 Report a problem | ||
Public tax history
| Year | Property taxes | Tax assessment |
|---|---|---|
| 2025 | $77 -98.2% | $403,333 +5.7% |
| 2024 | $4,394 +5.9% | $381,667 +6% |
| 2023 | $4,148 +4.4% | $360,000 |
Find assessor info on the county website
Neighborhood: 20852
Nearby schools
GreatSchools rating
- 9/10Luxmanor Elementary SchoolGrades: PK-5Distance: 0.9 mi
- 8/10Tilden Middle SchoolGrades: 6-8Distance: 1.2 mi
- 9/10Walter Johnson High SchoolGrades: 9-12Distance: 1.9 mi
Schools provided by the listing agent
- District: Montgomery County Public Schools
Source: Bright MLS. This data may not be complete. We recommend contacting the local school district to confirm school assignments for this home.
Get a cash offer in 3 minutes
Find out how much your home could sell for in as little as 3 minutes with a no-obligation cash offer.
Estimated market value$459,800
Get a cash offer in 3 minutes
Find out how much your home could sell for in as little as 3 minutes with a no-obligation cash offer.
Estimated market value
$459,800



